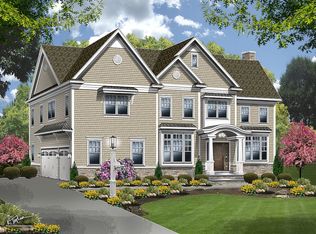Call Virginia Garcia 201-259-8291 or visit 352ShunpikeRoad.com to tour this magical home! Only a few short blocks from award winning schools and parks , this is the perfect nest to grow and spread your wings! This 4700 sq ft dream home provides a fabulous layout with all the right spaces throughout four finished floors of well crafted amenities . Be sure to check out the GALLERY WITH CAPTIONS listing them all in full! This list of contemporary conveniences is unbelievable! If you've been looking for a luxury new construction with a contemporary interior design , look no further , you have found your forever home! Call Virginia 201-259-8291 to view and for a complete list of essentials visit 352ShunpikeRoad.com
This property is off market, which means it's not currently listed for sale or rent on Zillow. This may be different from what's available on other websites or public sources.

