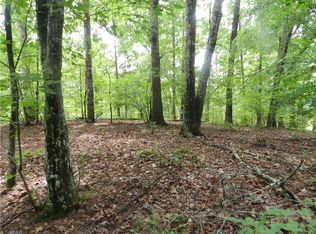Sold for $379,000 on 12/18/24
$379,000
352 Shiptontown Rd, Lexington, NC 27292
3beds
2,417sqft
Stick/Site Built, Residential, Single Family Residence
Built in 1950
2.53 Acres Lot
$393,300 Zestimate®
$--/sqft
$2,360 Estimated rent
Home value
$393,300
$334,000 - $464,000
$2,360/mo
Zestimate® history
Loading...
Owner options
Explore your selling options
What's special
ALMOST COMPLETELY RENOVATED & ready for you! NEW architectural roof with synthetic underlayment, NEW black oversized gutters, NEW black shutters, NEW 4 ton hvac system (warranted), NEW ductwork, returns and diffusers. NEW windows. NEW GE stainless Appliances in kitchen. NEW Samsung Washer/dryer. NEW Asphalt Driveway. Mostly NEW Plumbing. NEW exterior doors & hardware. NEW sidewalks. NEW kitchen sink & faucet. All re-finished hardwoods w/ some new hardwood. NEW Shower doors. In addition to all the NEW, there are 8" of attic insulation. Floor insulation & moisture barrier added in crawlspace/cellar. Electrical system upgrades. Meticulously landscaped lawn w/ partial sod. NEWLY painted ceilings & walls. No septic permit on file due to age of home but it has been recently pumped! Trees have been professionally trimmed & pruned. Outbuilding (w/power) perfect extra storage or work space - 12'8" x 15'3". HUGE beautiful pines with an enormous oak tree and more! Pre-approved buyers welcome!
Zillow last checked: 8 hours ago
Listing updated: December 18, 2024 at 12:34pm
Listed by:
John Beck 704-453-1208,
John Christian Luxury Real Estate
Bought with:
Brandi Baran, 293472
Baran Realty LLC
Source: Triad MLS,MLS#: 1139444 Originating MLS: Winston-Salem
Originating MLS: Winston-Salem
Facts & features
Interior
Bedrooms & bathrooms
- Bedrooms: 3
- Bathrooms: 2
- Full bathrooms: 2
- Main level bathrooms: 2
Primary bedroom
- Level: Main
- Dimensions: 11.58 x 17.33
Bedroom 2
- Level: Main
- Dimensions: 11.92 x 11.42
Bedroom 3
- Level: Main
- Dimensions: 11.25 x 11.42
Dining room
- Level: Main
- Dimensions: 13.33 x 11.83
Great room
- Level: Main
- Dimensions: 23.42 x 20.92
Kitchen
- Level: Main
- Dimensions: 17.42 x 19.42
Laundry
- Level: Main
- Dimensions: 9.58 x 6.08
Living room
- Level: Main
- Dimensions: 19.25 x 13.25
Other
- Level: Main
- Dimensions: 11.83 x 15.83
Heating
- Heat Pump, Electric
Cooling
- Central Air
Appliances
- Included: Dishwasher, Free-Standing Range, Electric Water Heater
- Laundry: Dryer Connection, In Basement, Washer Hookup
Features
- Built-in Features
- Flooring: Laminate, Tile, Wood
- Basement: Unfinished, Cellar
- Number of fireplaces: 2
- Fireplace features: Great Room, Living Room
Interior area
- Total structure area: 2,417
- Total interior livable area: 2,417 sqft
- Finished area above ground: 2,417
Property
Parking
- Parking features: Driveway, Paved, No Garage
- Has uncovered spaces: Yes
Features
- Levels: One
- Stories: 1
- Pool features: None
Lot
- Size: 2.53 Acres
Details
- Parcel number: 1501700000018000
- Zoning: RS
- Special conditions: Owner Sale
Construction
Type & style
- Home type: SingleFamily
- Property subtype: Stick/Site Built, Residential, Single Family Residence
Materials
- Vinyl Siding
Condition
- Year built: 1950
Utilities & green energy
- Sewer: Septic Tank, Remarks
- Water: Public
Community & neighborhood
Location
- Region: Lexington
- Subdivision: Silver Hill
Other
Other facts
- Listing agreement: Exclusive Right To Sell
Price history
| Date | Event | Price |
|---|---|---|
| 12/18/2024 | Sold | $379,000 |
Source: | ||
| 11/11/2024 | Pending sale | $379,000 |
Source: | ||
| 10/30/2024 | Price change | $379,000-1.3% |
Source: | ||
| 10/23/2024 | Price change | $384,000-1.3% |
Source: | ||
| 10/15/2024 | Price change | $389,000-1.3% |
Source: | ||
Public tax history
| Year | Property taxes | Tax assessment |
|---|---|---|
| 2025 | $1,075 +9.3% | $160,440 +6% |
| 2024 | $984 | $151,320 |
| 2023 | $984 | $151,320 |
Find assessor info on the county website
Neighborhood: 27292
Nearby schools
GreatSchools rating
- 9/10Southwood ElementaryGrades: PK-5Distance: 5.6 mi
- 8/10Central Davidson MiddleGrades: 6-8Distance: 3.7 mi
- 3/10Central Davidson HighGrades: 9-12Distance: 3.5 mi
Schools provided by the listing agent
- Elementary: Southwood
- Middle: Central
- High: Central
Source: Triad MLS. This data may not be complete. We recommend contacting the local school district to confirm school assignments for this home.

Get pre-qualified for a loan
At Zillow Home Loans, we can pre-qualify you in as little as 5 minutes with no impact to your credit score.An equal housing lender. NMLS #10287.
