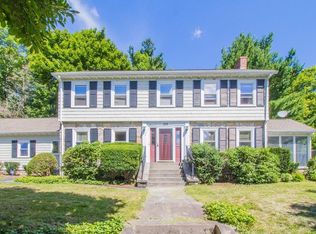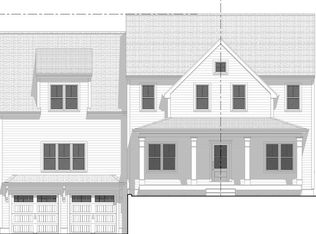Sold for $550,000 on 06/09/23
$550,000
352 Salisbury St, Worcester, MA 01609
4beds
2,215sqft
Single Family Residence
Built in 1934
0.28 Acres Lot
$609,600 Zestimate®
$248/sqft
$4,076 Estimated rent
Home value
$609,600
$579,000 - $640,000
$4,076/mo
Zestimate® history
Loading...
Owner options
Explore your selling options
What's special
This recently renovated classic colonial has four bedrooms and 3 ½ baths, 1st flr offers a kitchen w/ new cabinets, granite countertops, ss appliances pass through breakfast nook w/room for stools & 1/2 bath, opening to a large open dining room ,living room w/brick fireplace, office/study with double closets and separate entrance to front covered porch, crown moldings and recessed lighting thru-out 1st flr..As you ascend to 2nd flr you will find 3 lg bedrooms all w/hardwoods 4th br has potential as master bedroom /in-law living area w dedicated bathroom & separate entrance .Upgrades include; freshly painted interior and exterior, kitchen /bathrooms gutted and renovated. FHA gas furnace, plumbing &water heater light fixtures, switches, receptacles and much of the wiring have been replaced.,some replacement windows, New insulated entrance doors and heated 2-car garage. Basement with fireplace has potential for additional living area.
Zillow last checked: 8 hours ago
Listing updated: June 09, 2023 at 04:24pm
Listed by:
Gerald Creamer 508-769-9499,
Champion Real Estate, Inc. 508-755-6545
Bought with:
Casey Craig
Berkshire Hathaway HomeServices Warren Residential
Source: MLS PIN,MLS#: 73095970
Facts & features
Interior
Bedrooms & bathrooms
- Bedrooms: 4
- Bathrooms: 4
- Full bathrooms: 3
- 1/2 bathrooms: 1
Primary bedroom
- Features: Flooring - Hardwood
- Level: Second
Bedroom 2
- Features: Flooring - Hardwood
- Level: Second
Bedroom 3
- Features: Flooring - Hardwood
- Level: Second
Bedroom 4
- Features: Flooring - Hardwood
- Level: Second
Bedroom 5
- Level: Basement
Bathroom 1
- Features: Bathroom - Tiled With Shower Stall, Flooring - Stone/Ceramic Tile, Countertops - Stone/Granite/Solid
- Level: Second
Bathroom 2
- Features: Bathroom - 3/4, Bathroom - Tiled With Shower Stall, Flooring - Stone/Ceramic Tile, Countertops - Stone/Granite/Solid
- Level: Second
Bathroom 3
- Features: Bathroom - Full, Bathroom - Tiled With Tub & Shower, Flooring - Stone/Ceramic Tile, Countertops - Stone/Granite/Solid
- Level: Second
Dining room
- Features: Flooring - Stone/Ceramic Tile, Recessed Lighting
- Level: First
Kitchen
- Features: Bathroom - Half, Flooring - Hardwood, Countertops - Stone/Granite/Solid, Recessed Lighting, Stainless Steel Appliances, Crown Molding, Decorative Molding
- Level: First
Living room
- Features: Flooring - Hardwood, Recessed Lighting, Crown Molding
- Level: First
Office
- Features: Flooring - Hardwood
- Level: First
Heating
- Forced Air, Natural Gas
Cooling
- None
Appliances
- Laundry: In Basement
Features
- Home Office
- Flooring: Tile, Hardwood, Flooring - Hardwood
- Basement: Full
- Number of fireplaces: 2
- Fireplace features: Living Room
Interior area
- Total structure area: 2,215
- Total interior livable area: 2,215 sqft
Property
Parking
- Total spaces: 4
- Parking features: Attached, Paved Drive, Off Street
- Attached garage spaces: 2
- Uncovered spaces: 2
Features
- Patio & porch: Porch
- Exterior features: Porch
Lot
- Size: 0.28 Acres
- Features: Sloped
Details
- Parcel number: M:21 B:013 L:0003B,1782906
- Zoning: RS-10
Construction
Type & style
- Home type: SingleFamily
- Architectural style: Cape
- Property subtype: Single Family Residence
Materials
- Frame
- Foundation: Concrete Perimeter
- Roof: Shingle
Condition
- Year built: 1934
Utilities & green energy
- Electric: Circuit Breakers
- Sewer: Public Sewer
- Water: Public
Community & neighborhood
Community
- Community features: Shopping, Park, House of Worship, Public School, University
Location
- Region: Worcester
- Subdivision: Salisbury Street
Price history
| Date | Event | Price |
|---|---|---|
| 6/9/2023 | Sold | $550,000-4.5%$248/sqft |
Source: MLS PIN #73095970 | ||
| 5/3/2023 | Listed for sale | $575,900$260/sqft |
Source: MLS PIN #73095970 | ||
| 4/24/2023 | Contingent | $575,900$260/sqft |
Source: MLS PIN #73095970 | ||
| 4/19/2023 | Price change | $575,900-2.4%$260/sqft |
Source: MLS PIN #73095970 | ||
| 4/7/2023 | Listed for sale | $589,900+229.6%$266/sqft |
Source: MLS PIN #73095970 | ||
Public tax history
| Year | Property taxes | Tax assessment |
|---|---|---|
| 2025 | $6,307 +2.4% | $478,200 +6.8% |
| 2024 | $6,157 +4% | $447,800 +8.5% |
| 2023 | $5,918 +8.3% | $412,700 +14.9% |
Find assessor info on the county website
Neighborhood: 01609
Nearby schools
GreatSchools rating
- 6/10Nelson Place SchoolGrades: PK-6Distance: 0.9 mi
- 2/10Forest Grove Middle SchoolGrades: 7-8Distance: 0.6 mi
- 3/10Doherty Memorial High SchoolGrades: 9-12Distance: 0.9 mi
Schools provided by the listing agent
- Elementary: Flagg Street
- Middle: Forest Grove
- High: Doherty
Source: MLS PIN. This data may not be complete. We recommend contacting the local school district to confirm school assignments for this home.
Get a cash offer in 3 minutes
Find out how much your home could sell for in as little as 3 minutes with a no-obligation cash offer.
Estimated market value
$609,600
Get a cash offer in 3 minutes
Find out how much your home could sell for in as little as 3 minutes with a no-obligation cash offer.
Estimated market value
$609,600

