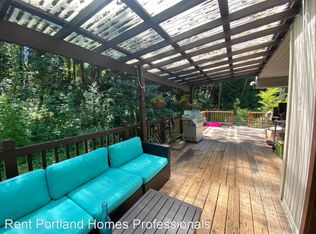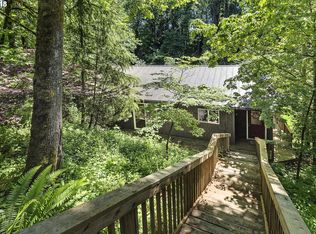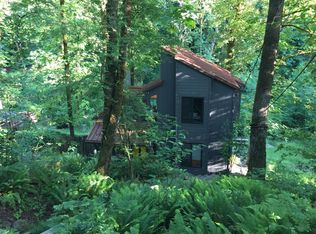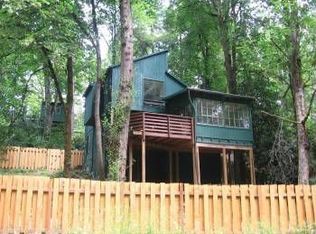This beautiful and contemporary designed home overlooks a year-round creek and tons of lovely trees. It can be described as living in a tree house with three levels looking out on a peaceful setting with tons of natural light. Drive up to your main level 2-car garage, which provides access to the private front door of your house. The garage offers ample space for storage as well. Enter into your home via the French glass doors to a foyer and your chef's galley kitchen with an open breakfast bar to the dining room area. Your kitchen has tile flooring and offers large corner windows over the sink and prep counter space area, providing you with great natural lighting. Lovely granite countertops and ample cherry cabinets offer you good storage. Your breakfast bar can accommodate barstools for casual dining times and is open to your formal dining/great room space. Plenty of windows at the back of your new home face the forested area! Your great room has a gas fireplace flanked by two large windows and a single glass door leading to your smaller middle balcony! Hardwood floors are throughout the main level living area. You have so much space on this level you can even add a small desk area in the corner nook! A half guest bath is on the main level. Head down the first set of stairs to your Primary Suite with a Private Ensuite and a wall of closets in a separate dressing space. This primary suite offers a recessed window and a larger window overlooking the second-level balcony. The second full bathroom is on this level in the hallway. Your secondary bedroom room offers large windows to the forest views and a walk-in closet along with private access to the balcony. Head down to the lowest level where you will find the amazing secondary living space with a third bedroom and a large laundry center room with a laundry sink and included washer and dryer. This level offers a wall of windows with a sliding glass door to the large lowest-level deck! You will enjoy the opportunity of entertaining and relaxing amongst the trees in this fantastic home. Fast Speed Internet can be included for an $80/Monthly Fee. Great location, only 5min away from paddle-boarding in the Willamette river, 7min from downtown, and great restaurants and easy access to I-5 and stores. Fred Meyer Grocery is only .7 mi on Barbur Blvd. Macadam Village 1.5mi. Walk Score 61/100, Transit Score 45/100, Bike Score 64/100, Soundscore 68/100 Open Application Period Begins: 01/30/2025 Visit our website to apply and view other homes we have available! Do you need property management services? Maximize your income and cut your costs!
This property is off market, which means it's not currently listed for sale or rent on Zillow. This may be different from what's available on other websites or public sources.



