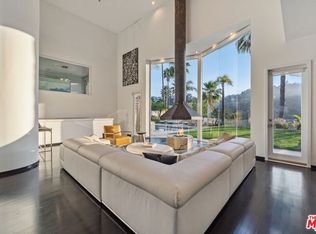Truly spectacular brand new construction by Labyrinth Design Studio available for a long-term (1 to 2 years) unfurnished lease to a fortunate highly qualified tenant. This 2sty gated Architectural Modern masterpiece is of grand scale and features sunlit open spaces with high ceilings, wide plank light wood floors, and walls of glass. Great room with wonderful living and dining areas. A perfectly placed wet bar services the public rooms allowing for superb entertainment capacity. Enormous kitchen/family room combination opens through sliding glass panels to the resort-like yard with patios, turf, and a covered pool/spa. A separate den/office downstairs easily doubles as a 5th Bedroom. Dramatic floating staircase of stone, glass, and steel ascends to the upstairs highlighted by a fabulous primary suite with bioethanol fireplace, phenomenal bath, balcony, and room-size walk-in closet fitted with extraordinary built-ins. Three other generous bedrooms upstairs are all "en suite" and two have private balconies. Large upstairs laundry room with sink. Other elements offering the "finishing touch" to the home include a generator, solar electric panels, and motorized window coverings. Located within a short distance from the best of Beverly Hills and the Westside in tandem with a high WalkScore, this long-term rental illustrates a rare opportunity to be the first to occupy a remarkable home.
Copyright The MLS. All rights reserved. Information is deemed reliable but not guaranteed.
House for rent
$23,500/mo
352 S Crescent Dr, Beverly Hills, CA 90212
5beds
4,249sqft
Price may not include required fees and charges.
Singlefamily
Available now
-- Pets
Central air
In unit laundry
2 Carport spaces parking
Central, fireplace
What's special
Bioethanol fireplaceFloating staircaseResort-like yardFabulous primary suiteSunlit open spacesWalls of glassHigh ceilings
- 30 days
- on Zillow |
- -- |
- -- |
Travel times
Get serious about saving for a home
Consider a first-time homebuyer savings account designed to grow your down payment with up to a 6% match & 4.15% APY.
Facts & features
Interior
Bedrooms & bathrooms
- Bedrooms: 5
- Bathrooms: 6
- Full bathrooms: 5
- 1/2 bathrooms: 1
Rooms
- Room types: Family Room, Walk In Closet
Heating
- Central, Fireplace
Cooling
- Central Air
Appliances
- Included: Dryer, Washer
- Laundry: In Unit, Inside, Laundry Room
Features
- Bar, Breakfast Counter / Bar, Built-Ins, Dining Area, High Ceilings, Open Floorplan, Walk In Closet, Walk-In Closet(s), Wet Bar
- Flooring: Wood
- Has fireplace: Yes
Interior area
- Total interior livable area: 4,249 sqft
Property
Parking
- Total spaces: 2
- Parking features: Carport, Driveway, Covered
- Has carport: Yes
- Details: Contact manager
Features
- Stories: 2
- Patio & porch: Patio
- Exterior features: Contact manager
- Has private pool: Yes
- Has spa: Yes
- Spa features: Hottub Spa
- Has view: Yes
- View description: City View
Details
- Parcel number: 4331010022
Construction
Type & style
- Home type: SingleFamily
- Property subtype: SingleFamily
Condition
- Year built: 2024
Community & HOA
HOA
- Amenities included: Pool
Location
- Region: Beverly Hills
Financial & listing details
- Lease term: 1+Year
Price history
| Date | Event | Price |
|---|---|---|
| 6/11/2025 | Listed for rent | $23,500+308.7%$6/sqft |
Source: | ||
| 4/26/2021 | Sold | $2,475,000-0.8%$582/sqft |
Source: Public Record | ||
| 10/20/2019 | Listing removed | $5,750$1/sqft |
Source: JMBRE, INC #19-502862 | ||
| 9/15/2019 | Price change | $5,750-4.2%$1/sqft |
Source: JMBRE, INC #19-502862 | ||
| 8/23/2019 | Listed for rent | $6,000$1/sqft |
Source: JMBRE, INC #19-502862 | ||
![[object Object]](https://photos.zillowstatic.com/fp/3009381a5f3be19ec112ff746ff94463-p_i.jpg)
