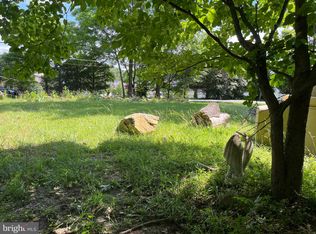Sold for $1,050,000
$1,050,000
352 Ridge Rd, Washington Grove, MD 20880
6beds
5,764sqft
Single Family Residence
Built in 2005
0.58 Acres Lot
$1,034,200 Zestimate®
$182/sqft
$5,353 Estimated rent
Home value
$1,034,200
$951,000 - $1.13M
$5,353/mo
Zestimate® history
Loading...
Owner options
Explore your selling options
What's special
Welcome to your dream home! This exquisite estate offers over 4,000 sq ft of luxurious living space, nestled in a wooded community surrounded by nature. As you drive up the meticulously maintained stone driveway, you are greeted by the beauty and tranquility of this wooded paradise. Step inside to discover an open-concept floor plan that effortlessly blends modern comfort with elegant design. The spacious living areas feature high ceilings, large windows, and beautiful hardwood floors that provide a sense of warmth and sophistication. The gourmet kitchen is a chef’s dream, equipped with top-of-the-line appliances, granite countertops, and a large island perfect for meal prep and casual dining. The main floor includes a formal dining room, a cozy 2 story family room with a fireplace, and a private office or bedroom. The luxurious master suite offers a peaceful retreat with a sitting area, 2 walk-in closets, and a spa-like ensuite bathroom featuring a soaking tub, walk-in shower, and double vanities. Additionally, the main level features another bedroom with a full bathroom as well as 2 bedrooms with a jack and Jill style bathroom. Downstairs, the finished basement adds a whole new level of living space, ideal for entertainment or relaxation. Whether you want to enjoy a movie night in the home theater,, or host gatherings in the large recreation room, this space has it all, including a bedroom and bonus room. Outside, you’ll find a spacious deck that overlooks the serene wooded surroundings, perfect for dining al fresco or simply enjoying the view. The hot tub offers the ultimate relaxation, tucked away in a private corner of the yard. With plenty of space for outdoor activities, the backyard is an oasis of peace and beauty. This home features six spacious bedrooms, 4.5 bathrooms, and numerous high-end finishes throughout. The gated driveway entrance ensures complete privacy, while the wooded neighborhood provides a sense of seclusion yet is conveniently located near local amenities, schools, and major highways.
Zillow last checked: 8 hours ago
Listing updated: May 27, 2025 at 01:33am
Listed by:
Gabrielle Williams 240-520-5047,
Keller Williams Realty Centre
Bought with:
Chad Morton, SP98373695
Jason Mitchell Group
Source: Bright MLS,MLS#: MDMC2167664
Facts & features
Interior
Bedrooms & bathrooms
- Bedrooms: 6
- Bathrooms: 5
- Full bathrooms: 4
- 1/2 bathrooms: 1
- Main level bathrooms: 1
- Main level bedrooms: 1
Basement
- Area: 1886
Heating
- Heat Pump, Solar, Propane
Cooling
- Central Air, Electric
Appliances
- Included: Water Heater
Features
- 9'+ Ceilings, Tray Ceiling(s), 2 Story Ceilings
- Basement: Side Entrance,Space For Rooms,Partially Finished
- Number of fireplaces: 1
Interior area
- Total structure area: 6,050
- Total interior livable area: 5,764 sqft
- Finished area above ground: 4,164
- Finished area below ground: 1,600
Property
Parking
- Total spaces: 2
- Parking features: Garage Faces Front, Attached, Driveway
- Attached garage spaces: 2
- Has uncovered spaces: Yes
Accessibility
- Accessibility features: None
Features
- Levels: Three
- Stories: 3
- Pool features: None
Lot
- Size: 0.58 Acres
Details
- Additional structures: Above Grade, Below Grade
- Parcel number: 160903472885
- Zoning: RR-4
- Special conditions: Standard
Construction
Type & style
- Home type: SingleFamily
- Architectural style: Colonial
- Property subtype: Single Family Residence
Materials
- Brick, Vinyl Siding
- Foundation: Permanent
- Roof: Shingle
Condition
- New construction: No
- Year built: 2005
Utilities & green energy
- Sewer: Public Sewer
- Water: Well
Community & neighborhood
Location
- Region: Washington Grove
- Subdivision: Washington Grove
- Municipality: Town of Washington Grove
Other
Other facts
- Listing agreement: Exclusive Right To Sell
- Ownership: Fee Simple
Price history
| Date | Event | Price |
|---|---|---|
| 5/23/2025 | Sold | $1,050,000$182/sqft |
Source: | ||
| 4/18/2025 | Contingent | $1,050,000$182/sqft |
Source: | ||
| 4/10/2025 | Price change | $1,050,000-4.5%$182/sqft |
Source: | ||
| 3/23/2025 | Price change | $1,100,000-7.9%$191/sqft |
Source: | ||
| 3/6/2025 | Listed for sale | $1,195,000+49.4%$207/sqft |
Source: | ||
Public tax history
| Year | Property taxes | Tax assessment |
|---|---|---|
| 2025 | $10,885 +6.7% | $802,100 |
| 2024 | $10,203 -5.5% | $802,100 -5.6% |
| 2023 | $10,800 +2.7% | $850,000 |
Find assessor info on the county website
Neighborhood: 20880
Nearby schools
GreatSchools rating
- 5/10Washington Grove Elementary SchoolGrades: PK-5Distance: 0.5 mi
- 3/10Gaithersburg Middle SchoolGrades: 6-8Distance: 1 mi
- 3/10Gaithersburg High SchoolGrades: 9-12Distance: 1.4 mi
Schools provided by the listing agent
- Elementary: Washington Grove
- Middle: Forest Oak
- High: Gaithersburg
- District: Montgomery County Public Schools
Source: Bright MLS. This data may not be complete. We recommend contacting the local school district to confirm school assignments for this home.
Get a cash offer in 3 minutes
Find out how much your home could sell for in as little as 3 minutes with a no-obligation cash offer.
Estimated market value$1,034,200
Get a cash offer in 3 minutes
Find out how much your home could sell for in as little as 3 minutes with a no-obligation cash offer.
Estimated market value
$1,034,200
