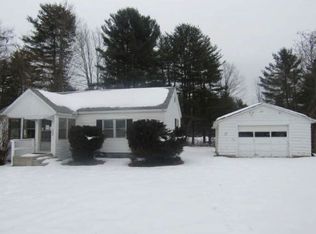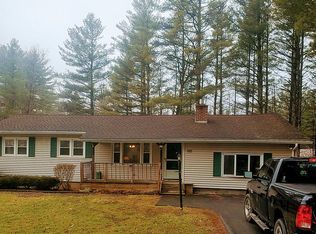HIGHLY MOTIVATED SELLERS!! Broadalbin-Perth CSD manufactured home in excellent condition. Open concept LR/DR w/propane fireplace. Thomasville kitchen cabinets with ample cabinets and counterspace. Morning (Breakfast) Room leads to large deck and above-ground pool. Washer and dryer area off kitchen. Huge master bath with newer shower unit. Master bedroom with two large closets. Two add'l bedrooms with walk-in closets. 2nd bath has tub with shower. All but one window has been replaced. Most interior walls replaced with dry wall. Large 2-car detached garage with room for office, etc. One owner home. Taxes without exemptions.
This property is off market, which means it's not currently listed for sale or rent on Zillow. This may be different from what's available on other websites or public sources.

