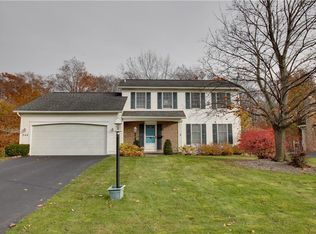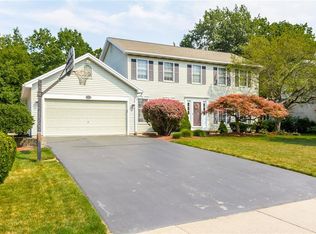This is the home your buyers have been waiting for!!! This Beautiful, colonial, offers 3 bedrooms, 3 full baths, 1 half bath, Remodeled finished basement 2019, with playroom and office, private wooded back yard, on a quiet neighborhood street. Through out the home sellers have replaces lighting fixtures, installed beautiful hardwoods, replaced Ceramic tiles, Replaced Ac- Unit & Hot water tank 2 yrs ago. Deck replaced 7 years ago, & updated 3 years ago, with railings, & expansion. Also included in sale: Hot Tub, Gazebo and outdoor umbrellas. Outdoor Play set Negotiable, Fully remodeled powder bath, & updated 2 bathroom vanities(7 years ago) Kitchen cabinets have been repainted 3 yrs ago and updated quartz countertop, with beautiful marble backsplash. Replaced 5 windows & 2 exterior doors. Warm neutral colors, replaced Fireplace mantel and changed fireplace glass door and trim. Very well maintained home. Delayed Negotiations 10-28-20, Offers Due By 1:00 pm
This property is off market, which means it's not currently listed for sale or rent on Zillow. This may be different from what's available on other websites or public sources.

