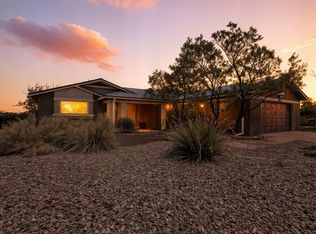Sold
Price Unknown
352 Pyrite Dr NE, Rio Rancho, NM 87124
3beds
1,541sqft
Single Family Residence
Built in 1989
0.49 Acres Lot
$356,400 Zestimate®
$--/sqft
$2,097 Estimated rent
Home value
$356,400
$339,000 - $374,000
$2,097/mo
Zestimate® history
Loading...
Owner options
Explore your selling options
What's special
Exceptional upgrades throughout this amazing home. Newly updated roof with professionally installed solar system. Updated Furnace and Refrigerated Air in 2015. Tankless Navien Water Heater in 2015. Upgraded double pane vinyl windows. Tile and laminate throughout the entire home. Large kitchen with stainless steel appliances, large pantry, updated cabinets, countertops and backsplash. Open dining area off the kitchen. The master suite features a garden tub/shower & built-in closet organizers. Covered patio add to an expansive backyard with access for Motorhome, Camper Trailer or RV parking. This home is extraordinary and hard to find this many updates, on this large of a lot at this great price! Great location within minutes of Loma Colorado & Vista Hills Parks, shopping and entertainment.
Zillow last checked: 8 hours ago
Listing updated: August 17, 2023 at 08:41am
Listed by:
Jeremy Griego 505-417-8282,
Q Realty
Bought with:
Shaun T Willoughby, 55084
The Pedroncelli Group Realtors
Source: SWMLS,MLS#: 1037621
Facts & features
Interior
Bedrooms & bathrooms
- Bedrooms: 3
- Bathrooms: 2
- Full bathrooms: 2
Primary bedroom
- Level: Main
- Area: 195
- Dimensions: 15 x 13
Bedroom 2
- Level: Main
- Area: 144
- Dimensions: 12 x 12
Bedroom 2
- Level: Main
- Area: 144
- Dimensions: 12 x 12
Kitchen
- Level: Main
- Area: 140
- Dimensions: 14 x 10
Living room
- Level: Main
- Area: 221
- Dimensions: 17 x 13
Heating
- Central, Forced Air
Cooling
- Refrigerated
Appliances
- Included: Dishwasher, Microwave
- Laundry: Washer Hookup, Dryer Hookup, ElectricDryer Hookup
Features
- Ceiling Fan(s), Family/Dining Room, Living/Dining Room, Main Level Primary
- Flooring: Laminate, Tile
- Windows: Double Pane Windows, Insulated Windows
- Has basement: No
- Number of fireplaces: 1
- Fireplace features: Multi-Sided
Interior area
- Total structure area: 1,541
- Total interior livable area: 1,541 sqft
Property
Parking
- Total spaces: 2
- Parking features: Garage
- Garage spaces: 2
Features
- Levels: One
- Stories: 1
- Patio & porch: Covered, Patio
- Exterior features: Fence, Private Yard
- Fencing: Front Yard
- Has view: Yes
Lot
- Size: 0.49 Acres
- Features: Landscaped, Views, Xeriscape
Details
- Additional structures: RV/Boat Storage
- Parcel number: 1014070070386
- Zoning description: R-1
Construction
Type & style
- Home type: SingleFamily
- Architectural style: Ranch
- Property subtype: Single Family Residence
Materials
- Frame, Stucco
- Roof: Pitched,Shingle
Condition
- Resale
- New construction: No
- Year built: 1989
Utilities & green energy
- Electric: None
- Sewer: Public Sewer
- Water: Public
- Utilities for property: Water Connected
Green energy
- Energy generation: Solar
- Water conservation: Water-Smart Landscaping
Community & neighborhood
Location
- Region: Rio Rancho
Other
Other facts
- Listing terms: Cash,Conventional,FHA,VA Loan
Price history
| Date | Event | Price |
|---|---|---|
| 8/11/2023 | Sold | -- |
Source: | ||
| 7/10/2023 | Pending sale | $330,000$214/sqft |
Source: | ||
| 7/8/2023 | Listed for sale | $330,000+83.3%$214/sqft |
Source: | ||
| 9/28/2018 | Sold | -- |
Source: | ||
| 8/20/2018 | Pending sale | $180,000$117/sqft |
Source: RE/MAX SELECT #926312 Report a problem | ||
Public tax history
| Year | Property taxes | Tax assessment |
|---|---|---|
| 2025 | $3,334 -10.8% | $95,544 -7.8% |
| 2024 | $3,737 +78.4% | $103,683 +79% |
| 2023 | $2,095 +1.9% | $57,915 +3% |
Find assessor info on the county website
Neighborhood: Vista Hills
Nearby schools
GreatSchools rating
- 7/10Ernest Stapleton Elementary SchoolGrades: K-5Distance: 1.2 mi
- 7/10Rio Rancho Middle SchoolGrades: 6-8Distance: 0.9 mi
- 7/10Rio Rancho High SchoolGrades: 9-12Distance: 1 mi
Get a cash offer in 3 minutes
Find out how much your home could sell for in as little as 3 minutes with a no-obligation cash offer.
Estimated market value$356,400
Get a cash offer in 3 minutes
Find out how much your home could sell for in as little as 3 minutes with a no-obligation cash offer.
Estimated market value
$356,400
