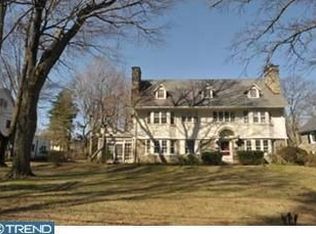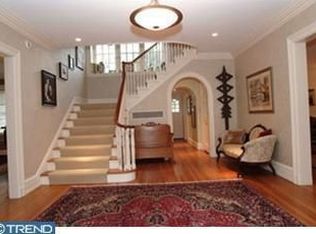Welcome to 352 Penn Road in Wynnewood, a quintessential Main Line Stone colonial home in a prime location with walkability to award-winning schools, Septa and Amtrak train systems, and some of the best shopping and dining in the area. This home has been meticulously cared for and is completely move-in ready. Gorgeous stone fencing and gates create privacy within the lot and add to the curb appeal of the home. The long driveway provides ample parking and leads to the convenient two-car detached garage at the back of the home. You will immediately feel at home upon entering the warm and welcoming foyer. To the right is the formal living room with a wood burning fireplace, and deep sill windows that show the character and history of the home. A cozy den is found off the living room with a gorgeous exposed stone wall, and a door leading to the front patio. A bright sunroom, currently being used as an office, is surrounded by windows, and perfect for relaxing, sipping your morning coffee or getting work done while the sun warms you up. On the opposite side of the foyer, you will find the formal dining room which features a gorgeous gas burning fireplace that adds elegance and warmth to the space. The dining room is directly off the eat-in kitchen which makes hosting dinner for friends and family painless. The updated kitchen is fully equipped with a large center island with barstool seating, granite countertops, crisp white slow close cabinetry, and high-end appliances, making the space a chef's dream. A second staircase is found in the kitchen leading upstairs. A convenient laundry room and mud room is found at the back of the house for easy entrance from the driveway and garage. A powder room completes this main level. Upstairs to the second floor is the primary bedroom, which features hardwood floors, a gas-burning fireplace, and a huge walk-in closet with built-in shelving and another gorgeous exposed stone wall. The primary bathroom is spacious and includes a soaking tub, a glass door shower, and a sink vanity. The two additional bedrooms on the second floor are both nicely sized with deep closets and share the hallway bathroom with a double sink vanity and tub shower combo. The third-floor features two more well-sized bedrooms that share the hallway bathroom. If five bedrooms are unnecessary for your lifestyle, these rooms are perfect for anything that suits your needs, whether that is an office, playroom, art room, etc. It does not end there; the basement is finished with everything you could want or need. The main living space of the basement is perfect for movie nights and features built-in cabinets to display your personal items and make the space your own. Gather around the table for game nights or mix up a cocktail at the newly installed bar area. The basement is complete with a full bathroom as well as dedicated space for a home gym. The outdoor living space is just as great as the inside with a covered patio at the back of the home great for grilling and relaxing on warmer days. The backyard is nicely sized and fenced to make it private and peaceful. Completely move-in ready, with wonderful indoor and outdoor features, while in a prime location, this home will be a pleasure for its new owners! 2022-06-03
This property is off market, which means it's not currently listed for sale or rent on Zillow. This may be different from what's available on other websites or public sources.

