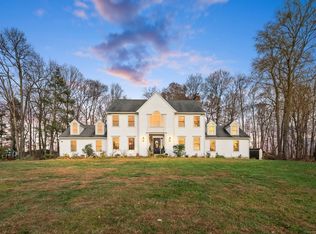Sold for $950,000
$950,000
352 Patriot Road, Southbury, CT 06488
4beds
3,580sqft
Single Family Residence
Built in 1994
1.38 Acres Lot
$972,700 Zestimate®
$265/sqft
$4,516 Estimated rent
Home value
$972,700
$866,000 - $1.09M
$4,516/mo
Zestimate® history
Loading...
Owner options
Explore your selling options
What's special
Stunning Colonial boasting an in-law style apartment and built-in pool. Step into the grand two-story granite foyer, where an iron-railed staircase welcomes you. To the right, a well-appointed office offers a perfect workspace, while to the left, a formal living room seamlessly connects to the dining room, featuring a large picture window overlooking the backyard. The fully remodeled kitchen boasts stainless steel appliances, a high-end Dacor cooktop, and sleek finishes that opens directly to the spacious family room with a wood-burning fireplace and built-in storage credenza. A bonus/movie room at the front of the house provides additional living space with a large picture window facing the driveway. Custom maple pegged flooring flows throughout the first and second levels. Upstairs, four generously sized bedrooms include California-style closets. The primary suite features a luxurious en-suite bath with heated radiant floors, double vanity, two walk-in closets, a soaker tub, and a large walk-in shower. The finished lower level includes luxury vinyl flooring, a kitchenette with granite countertops, full bathroom and ample space for entertainment. Enjoy summer nights in your private backyard oasis with a gorgeous in-ground pool. Additional features include hydro air with baseboard heating, newer boiler, three-zone heating, cedar siding, newer roof & windows, basement system, large shed with pre-plumbed electrical. and central vacuum on all three levels. Welcome Home!
Zillow last checked: 8 hours ago
Listing updated: September 17, 2025 at 10:28am
Listed by:
David Aurigemma 860-406-5044,
Regency Real Estate, LLC 860-945-9868
Bought with:
Justin Bette, REB.0751232
Century 21 Bette Real Estate
Source: Smart MLS,MLS#: 24084546
Facts & features
Interior
Bedrooms & bathrooms
- Bedrooms: 4
- Bathrooms: 4
- Full bathrooms: 3
- 1/2 bathrooms: 1
Primary bedroom
- Level: Upper
Bedroom
- Level: Upper
Bedroom
- Level: Upper
Bedroom
- Level: Upper
Dining room
- Level: Main
Living room
- Level: Main
Heating
- Forced Air, Oil
Cooling
- Central Air
Appliances
- Included: Electric Cooktop, Microwave, Refrigerator, Dishwasher, Water Heater
Features
- Basement: Full,Finished,Garage Access
- Attic: Pull Down Stairs
- Number of fireplaces: 1
Interior area
- Total structure area: 3,580
- Total interior livable area: 3,580 sqft
- Finished area above ground: 3,580
Property
Parking
- Total spaces: 2
- Parking features: Attached
- Attached garage spaces: 2
Features
- Has private pool: Yes
- Pool features: In Ground
Lot
- Size: 1.38 Acres
- Features: Level, Cul-De-Sac
Details
- Parcel number: 1328681
- Zoning: R-60
Construction
Type & style
- Home type: SingleFamily
- Architectural style: Colonial
- Property subtype: Single Family Residence
Materials
- Clapboard, Cedar
- Foundation: Concrete Perimeter
- Roof: Fiberglass
Condition
- New construction: No
- Year built: 1994
Utilities & green energy
- Sewer: Septic Tank
- Water: Well
Community & neighborhood
Location
- Region: Southbury
Price history
| Date | Event | Price |
|---|---|---|
| 9/17/2025 | Sold | $950,000$265/sqft |
Source: | ||
| 6/11/2025 | Pending sale | $950,000$265/sqft |
Source: | ||
| 4/2/2025 | Listed for sale | $950,000+69.7%$265/sqft |
Source: | ||
| 3/18/2011 | Listing removed | $559,900$156/sqft |
Source: Calcagni Associates #N305251 Report a problem | ||
| 1/11/2011 | Pending sale | $559,900$156/sqft |
Source: Calcagni Associates #N305251 Report a problem | ||
Public tax history
| Year | Property taxes | Tax assessment |
|---|---|---|
| 2025 | $11,671 +2.5% | $482,280 |
| 2024 | $11,382 +4.9% | $482,280 |
| 2023 | $10,851 +5.4% | $482,280 +34.2% |
Find assessor info on the county website
Neighborhood: 06488
Nearby schools
GreatSchools rating
- 8/10Gainfield Elementary SchoolGrades: PK-5Distance: 1.6 mi
- 7/10Rochambeau Middle SchoolGrades: 6-8Distance: 2.3 mi
- 8/10Pomperaug Regional High SchoolGrades: 9-12Distance: 4.2 mi

Get pre-qualified for a loan
At Zillow Home Loans, we can pre-qualify you in as little as 5 minutes with no impact to your credit score.An equal housing lender. NMLS #10287.
