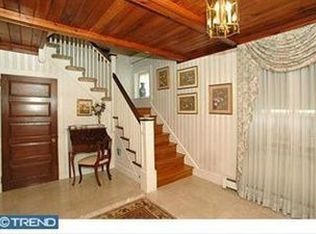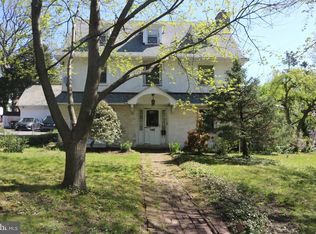Stunning Victorian on oversized lot, in UPPER DARBY SCHOOLS w/ 2 car Garage, Pella Windows, Central Air, Covered Porch, Large Deck Charm and character abound w/ front "turret", beautiful woodwork & flooring, stained glass & arched windows. Well cared for home w/ newer Roof (2013), vinyl sided & capped exterior, Updated Hall Bath. MAIN LEVEL has covered Front Porch w/ trex decking, Entry Foyer w/ hardwood floors, Spacious Living Room w/ gas fireplace & "turret" front wall, turned staircase w/ custom rail & bannister, Powder Room, Dining Room w/ hardwood floors, stained glass windows, closet, Kitchen w/ adjoining Breakfast Room w/ door to large rear Deck. UPPER LEVEL: Master Bedroom w/ "turret" front wall, c/fan & closet, Bedroom 2 w/ c/fan & closet, Bedroom 3 w/ closet, updated C/Tile Bath w/ vanity, tub/shower combo & walk in closet. THIRD FLOOR has spacious Bedroom 4 w/ storage room, closet & eaves storage closet. BASEMENT: unfinished w/ laundry tub & door to outside. Long Private Driveway leading to oversized 2 car Detached Garage w/ opener. Level Rear Yard plus large side yard gives ample room for play area, expansion & privacy. 9 foot ceilings on first floor. This warm & comfortable home is close to stores, public trans, YMCA & more !
This property is off market, which means it's not currently listed for sale or rent on Zillow. This may be different from what's available on other websites or public sources.


