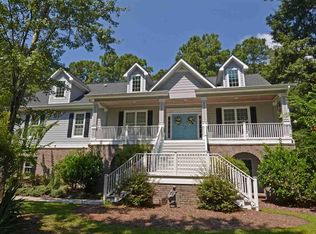Sold for $1,250,000
$1,250,000
352 Old Carriage Loop, Georgetown, SC 29440
4beds
3,543sqft
Single Family Residence
Built in 2003
1.1 Acres Lot
$1,244,300 Zestimate®
$353/sqft
$3,406 Estimated rent
Home value
$1,244,300
$1.09M - $1.41M
$3,406/mo
Zestimate® history
Loading...
Owner options
Explore your selling options
What's special
Discover the peaceful, private retreat you’ve been waiting for—nestled on over an acre along DeBordieu’s highly sought-after Old Carriage Loop. With more than 220 feet of serene lake frontage in the expansive backyard, this traditional home offers space, charm, and move-in-ready comfort. The main floor features a welcoming living room with a wood-burning fireplace, built-in shelving, and access to a bright, inviting sunroom—perfect for year-round enjoyment. Just off the living room, the formal dining room showcases detailed dental crown and chair rail moldings, adding a touch of elegance. The adjacent kitchen includes a functional work island, Thermador oven, and a cozy breakfast nook for casual dining. Upstairs, the oversized primary suite boasts a spacious walk-in closet and a large ensuite bathroom. Down the hall, you’ll find three additional guest bedrooms—two with private baths—plus a dedicated office space. A two-car garage offers ample storage, and the home is prepped with an elevator shaft for future convenience. Located in the prestigious, gated, oceanfront community of DeBordieu, residents enjoy access to miles of private beach, the North Inlet and Atlantic Ocean, a renowned Pete Dye-designed golf course, fine dining, pools, tennis, fitness facilities, and more.
Zillow last checked: 8 hours ago
Listing updated: September 17, 2025 at 12:46pm
Listed by:
The Roper Group 843-450-8273,
Peace Sotheby's Intl Realty PI,
Michael ''Shawn'' S Roper 843-450-8273,
Peace Sotheby's Intl Realty PI
Bought with:
The Church Team
Peace Sotheby's Intl Realty PI
Source: CCAR,MLS#: 2511590 Originating MLS: Coastal Carolinas Association of Realtors
Originating MLS: Coastal Carolinas Association of Realtors
Facts & features
Interior
Bedrooms & bathrooms
- Bedrooms: 4
- Bathrooms: 4
- Full bathrooms: 3
- 1/2 bathrooms: 1
Primary bedroom
- Dimensions: 27 x 25
Bedroom 1
- Dimensions: 15 x 13
Bedroom 2
- Dimensions: 15 x 16
Bedroom 3
- Dimensions: 16 x11
Dining room
- Features: Separate/Formal Dining Room
Dining room
- Dimensions: 15 x 15
Kitchen
- Features: Breakfast Area, Kitchen Exhaust Fan, Kitchen Island, Pantry, Stainless Steel Appliances, Solid Surface Counters
Living room
- Features: Ceiling Fan(s), Fireplace
Living room
- Dimensions: 27 x 20
Other
- Features: Library, Utility Room
Heating
- Central, Electric
Cooling
- Central Air
Appliances
- Included: Cooktop, Dishwasher, Disposal, Microwave, Range, Refrigerator, Range Hood, Dryer, Washer
- Laundry: Washer Hookup
Features
- Fireplace, Breakfast Area, Kitchen Island, Stainless Steel Appliances, Solid Surface Counters
- Flooring: Tile, Wood
- Has fireplace: Yes
Interior area
- Total structure area: 5,277
- Total interior livable area: 3,543 sqft
Property
Parking
- Total spaces: 8
- Parking features: Attached, Two Car Garage, Garage, Garage Door Opener
- Attached garage spaces: 2
Features
- Levels: Two
- Stories: 2
- Patio & porch: Front Porch, Patio
- Exterior features: Sprinkler/Irrigation, Patio
- Has view: Yes
- View description: Lake
- Has water view: Yes
- Water view: Lake
- Waterfront features: Pond
Lot
- Size: 1.10 Acres
- Dimensions: 268 x 227 x 246 x 134
- Features: 1 or More Acres, Near Golf Course, Irregular Lot, Lake Front, Outside City Limits, Other, Pond on Lot
Details
- Additional structures: Second Garage
- Additional parcels included: ,
- Parcel number: 040189H0030000
- Zoning: Res.
- Special conditions: None
Construction
Type & style
- Home type: SingleFamily
- Architectural style: Traditional
- Property subtype: Single Family Residence
Materials
- HardiPlank Type, Wood Frame
- Foundation: Slab
Condition
- Resale
- Year built: 2003
Utilities & green energy
- Water: Public
- Utilities for property: Cable Available, Electricity Available, Other, Phone Available, Sewer Available, Underground Utilities, Water Available
Community & neighborhood
Security
- Security features: Gated Community, Smoke Detector(s), Security Service
Community
- Community features: Beach, Boat Facilities, Clubhouse, Golf Carts OK, Gated, Other, Private Beach, Recreation Area, Tennis Court(s), Golf, Long Term Rental Allowed, Short Term Rental Allowed
Location
- Region: Georgetown
- Subdivision: Debordieu Colony
HOA & financial
HOA
- Has HOA: Yes
- HOA fee: $367 monthly
- Amenities included: Beach Rights, Boat Ramp, Clubhouse, Gated, Owner Allowed Golf Cart, Other, Private Membership, Pet Restrictions, Security, Tenant Allowed Golf Cart, Tennis Court(s)
- Services included: Association Management, Common Areas, Legal/Accounting, Recycling, Recreation Facilities, Security
Other
Other facts
- Listing terms: Cash,Conventional
Price history
| Date | Event | Price |
|---|---|---|
| 9/15/2025 | Sold | $1,250,000$353/sqft |
Source: | ||
| 8/15/2025 | Contingent | $1,250,000$353/sqft |
Source: | ||
| 7/29/2025 | Price change | $1,250,000-7.4%$353/sqft |
Source: | ||
| 6/24/2025 | Price change | $1,350,000-9.7%$381/sqft |
Source: | ||
| 6/10/2025 | Price change | $1,495,000-4.1%$422/sqft |
Source: | ||
Public tax history
| Year | Property taxes | Tax assessment |
|---|---|---|
| 2024 | $2,939 +0.9% | $22,760 |
| 2023 | $2,911 +11.8% | $22,760 |
| 2022 | $2,603 +3.4% | $22,760 +0% |
Find assessor info on the county website
Neighborhood: De Bordieu Colony
Nearby schools
GreatSchools rating
- 10/10Waccamaw Elementary SchoolGrades: PK-3Distance: 6.5 mi
- 10/10Waccamaw Middle SchoolGrades: 7-8Distance: 10 mi
- 8/10Waccamaw High SchoolGrades: 9-12Distance: 6.2 mi
Schools provided by the listing agent
- Elementary: Waccamaw Elementary School
- Middle: Waccamaw Middle School
- High: Waccamaw High School
Source: CCAR. This data may not be complete. We recommend contacting the local school district to confirm school assignments for this home.
Get pre-qualified for a loan
At Zillow Home Loans, we can pre-qualify you in as little as 5 minutes with no impact to your credit score.An equal housing lender. NMLS #10287.
