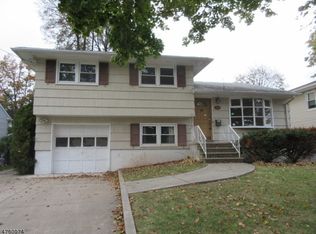Sold for $510,000
$510,000
352 Nottingham Way, Union, NJ 07083
4beds
--sqft
Single Family Residence
Built in 1958
6,995.74 Square Feet Lot
$628,600 Zestimate®
$--/sqft
$3,826 Estimated rent
Home value
$628,600
$597,000 - $666,000
$3,826/mo
Zestimate® history
Loading...
Owner options
Explore your selling options
What's special
Welcome to this Charming 4 bedroom 2 Bathroom Split Level home in the Washington School section of Union. As you enter the airy home, the refinished gleaming hardwood floors throughout are the focus of attraction. Plenty of natural sunlight comes in through the large living room windows and you have a perfect view of the in-ground pool from the dining room. On the ground level, an additional living space for your family room, access to the attached garage, full bathroom, and a good size bedroom addition. The second floor boasts 3 more bedrooms with ample closet space and a full bathroom. The partial finished basement completes this home with storage space, a laundry room, and a space for your home office or entertainment area. Updates include gas furnace, central air & hot water heater. Enjoy a hot summer afternoon by the beautiful pool in the private fenced in backyard with a nice patio. Add your own touches to this well maintained home. Freshly painted throughout. Two Car wide Pavered Driveway with curb appeal, lawn sprinkler and 1 car built-in Garage. Close proximity to Bus/Train to NYC, easy access to the Garden State Parkway and New Jersey Turnpike & Airport. Close to Shopping, Restaurants, Entertainment and Kean University. Delayed showings begin on 3/11
Zillow last checked: 8 hours ago
Listing updated: September 26, 2023 at 08:35pm
Listed by:
FRANCES M. GRATACOS,
WEICHERT CO REALTORS 732-494-6800
Source: All Jersey MLS,MLS#: 2309263R
Facts & features
Interior
Bedrooms & bathrooms
- Bedrooms: 4
- Bathrooms: 2
- Full bathrooms: 2
Dining room
- Features: Formal Dining Room
Kitchen
- Features: Eat-in Kitchen
Basement
- Area: 0
Heating
- Forced Air
Cooling
- Central Air
Appliances
- Included: Dishwasher, Dryer, Gas Range/Oven, Microwave, Refrigerator, Washer, Gas Water Heater
Features
- 1 Bedroom, Bath Full, Family Room, Kitchen, Living Room, Dining Room, 3 Bedrooms, Bath Main
- Flooring: Carpet, Ceramic Tile, Wood
- Basement: Partially Finished, Recreation Room, Storage Space, Utility Room, Laundry Facilities
- Has fireplace: No
Interior area
- Total structure area: 0
Property
Parking
- Total spaces: 1
- Parking features: 2 Car Width, 2 Cars Deep, Paver Blocks, Garage, Built-In Garage
- Attached garage spaces: 1
- Has uncovered spaces: Yes
Features
- Levels: Three Or More, Multi/Split
- Stories: 3
- Patio & porch: Patio
- Exterior features: Lawn Sprinklers, Patio
Lot
- Size: 6,995 sqft
- Dimensions: 127.20 x 55.00
- Features: Level
Details
- Parcel number: 1900705000000015
Construction
Type & style
- Home type: SingleFamily
- Architectural style: Split Level
- Property subtype: Single Family Residence
Materials
- Roof: Asphalt
Condition
- Year built: 1958
Utilities & green energy
- Gas: Natural Gas
- Sewer: Public Sewer
- Water: Public
- Utilities for property: Electricity Connected, Natural Gas Connected
Community & neighborhood
Location
- Region: Union
Other
Other facts
- Ownership: Fee Simple
Price history
| Date | Event | Price |
|---|---|---|
| 4/28/2023 | Sold | $510,000+6.3% |
Source: | ||
| 3/20/2023 | Pending sale | $479,900 |
Source: | ||
| 3/19/2023 | Contingent | $479,900 |
Source: | ||
| 3/19/2023 | Pending sale | $479,900 |
Source: | ||
| 3/11/2023 | Listed for sale | $479,900 |
Source: | ||
Public tax history
| Year | Property taxes | Tax assessment |
|---|---|---|
| 2024 | $12,762 +3.1% | $57,100 |
| 2023 | $12,373 +3.6% | $57,100 |
| 2022 | $11,943 +2.5% | $57,100 |
Find assessor info on the county website
Neighborhood: 07083
Nearby schools
GreatSchools rating
- 4/10Washington Elementary SchoolGrades: PK-4Distance: 0.6 mi
- 7/10Kawameeh Middle SchoolGrades: 5-8Distance: 1 mi
- 3/10Union Senior High SchoolGrades: 9-12Distance: 2.4 mi
Get a cash offer in 3 minutes
Find out how much your home could sell for in as little as 3 minutes with a no-obligation cash offer.
Estimated market value
$628,600
