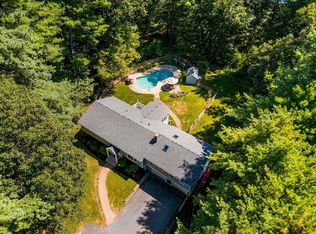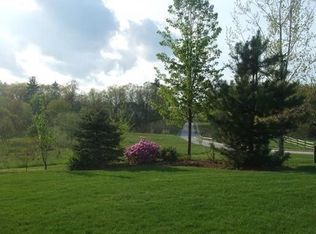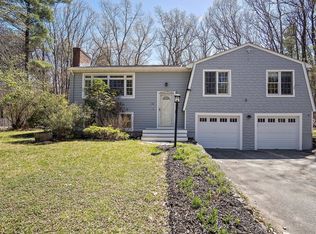Sold for $1,302,000
$1,302,000
352 Nashua Rd, Groton, MA 01450
4beds
3,517sqft
Single Family Residence
Built in 2024
1.84 Acres Lot
$-- Zestimate®
$370/sqft
$3,081 Estimated rent
Home value
Not available
Estimated sales range
Not available
$3,081/mo
Zestimate® history
Loading...
Owner options
Explore your selling options
What's special
Stately NEW CONSTRUCTION, now completed and available for occupancy April 2025. Sited on a private lot.Property abuts 200+ acres of scenic conservation land with direct access to trails. First floor features an open floor plan with 9' ceilings.Custom kitchen with 8' quartzite island,breakfast bar and a walk-in closet. A kitchen patio door leads to a composite deck overlooking the PRIVATE backyard. Kitchen opens to an inviting coffered ceiling family room with a gas fireplace and a formal dining room. First floor includes a private study or utilize as a guest bedroom, with a 3/4 bathroom! The 2nd floor offers 4 bedrooms and a laundry room.Large master suite with two walk-in closets.Master Bath with double vanity, separate tile shower and a soaking tub.Enjoy the flexibility of the bright and spacious finished 3rd floor bonus room, perfect for a home office or a recreation room.Custom finishes, skilled craftsmanship and use of quality materials are evident throughout this impressive home.
Zillow last checked: 8 hours ago
Listing updated: May 07, 2025 at 06:19am
Listed by:
James Casella 978-767-0505,
Nashoba Homes 978-448-3190
Bought with:
RachNH Realty Group
Keller Williams Realty Metropolitan
Source: MLS PIN,MLS#: 73304031
Facts & features
Interior
Bedrooms & bathrooms
- Bedrooms: 4
- Bathrooms: 3
- Full bathrooms: 3
Primary bedroom
- Features: Bathroom - Full, Walk-In Closet(s), Recessed Lighting
- Level: Second
- Dimensions: 176 x 25
Bedroom 2
- Features: Flooring - Wall to Wall Carpet
- Level: Second
- Area: 156
- Dimensions: 12 x 13
Bedroom 3
- Features: Flooring - Wall to Wall Carpet
- Level: Second
- Area: 169
- Dimensions: 13 x 13
Bedroom 4
- Features: Flooring - Wall to Wall Carpet
- Level: Second
- Area: 169
- Dimensions: 13 x 13
Primary bathroom
- Features: Yes
Bathroom 1
- Features: Bathroom - 3/4, Closet - Linen, Flooring - Stone/Ceramic Tile, Countertops - Stone/Granite/Solid, Beadboard, Crown Molding
- Level: First
- Area: 35
- Dimensions: 5 x 7
Bathroom 2
- Features: Bathroom - Double Vanity/Sink, Flooring - Stone/Ceramic Tile, Countertops - Stone/Granite/Solid, Soaking Tub
- Level: Second
- Area: 100
- Dimensions: 10 x 10
Bathroom 3
- Features: Bathroom - Double Vanity/Sink, Closet - Linen, Flooring - Stone/Ceramic Tile, Countertops - Stone/Granite/Solid
- Level: Second
- Area: 60
- Dimensions: 6 x 10
Dining room
- Features: Flooring - Hardwood, Recessed Lighting, Crown Molding
- Level: First
- Area: 169
- Dimensions: 13 x 13
Family room
- Features: Coffered Ceiling(s), Flooring - Hardwood, Recessed Lighting, Crown Molding
- Level: First
- Dimensions: 176 x 25
Kitchen
- Features: Flooring - Hardwood, Pantry, Countertops - Stone/Granite/Solid, Kitchen Island, Recessed Lighting, Crown Molding
- Level: First
- Area: 364
- Dimensions: 13 x 28
Heating
- Forced Air, Propane
Cooling
- Central Air
Appliances
- Included: Electric Water Heater, Range, Microwave, ENERGY STAR Qualified Refrigerator, ENERGY STAR Qualified Dishwasher, Plumbed For Ice Maker
- Laundry: Flooring - Stone/Ceramic Tile, Stone/Granite/Solid Countertops, Electric Dryer Hookup, Washer Hookup, Second Floor
Features
- Recessed Lighting, Crown Molding, Storage, Window Seat, Study, Bonus Room, Mud Room
- Flooring: Tile, Carpet, Hardwood, Flooring - Hardwood, Flooring - Wall to Wall Carpet, Flooring - Stone/Ceramic Tile
- Has basement: No
- Number of fireplaces: 1
- Fireplace features: Family Room
Interior area
- Total structure area: 3,517
- Total interior livable area: 3,517 sqft
- Finished area above ground: 3,517
- Finished area below ground: 100
Property
Parking
- Total spaces: 6
- Parking features: Under
- Attached garage spaces: 2
- Uncovered spaces: 4
Features
- Patio & porch: Deck - Composite
- Exterior features: Deck - Composite
- Frontage length: 225.00
Lot
- Size: 1.84 Acres
- Features: Easements
Details
- Parcel number: 5261745
- Zoning: R/A
Construction
Type & style
- Home type: SingleFamily
- Architectural style: Colonial
- Property subtype: Single Family Residence
Materials
- Frame
- Foundation: Concrete Perimeter
- Roof: Shingle
Condition
- Year built: 2024
Details
- Warranty included: Yes
Utilities & green energy
- Electric: 200+ Amp Service
- Sewer: Private Sewer
- Water: Private
- Utilities for property: for Gas Range, for Electric Dryer, Icemaker Connection
Community & neighborhood
Community
- Community features: Walk/Jog Trails, Conservation Area
Location
- Region: Groton
Other
Other facts
- Listing terms: Contract
Price history
| Date | Event | Price |
|---|---|---|
| 5/5/2025 | Sold | $1,302,000+0.2%$370/sqft |
Source: MLS PIN #73304031 Report a problem | ||
| 3/25/2025 | Contingent | $1,299,900$370/sqft |
Source: MLS PIN #73304031 Report a problem | ||
| 10/18/2024 | Listed for sale | $1,299,900-5.5%$370/sqft |
Source: MLS PIN #73304031 Report a problem | ||
| 10/17/2024 | Listing removed | $1,374,900$391/sqft |
Source: MLS PIN #73241225 Report a problem | ||
| 8/7/2024 | Listed for sale | $1,374,900-3.5%$391/sqft |
Source: MLS PIN #73241225 Report a problem | ||
Public tax history
Tax history is unavailable.
Neighborhood: 01450
Nearby schools
GreatSchools rating
- 6/10Groton Dunstable Regional Middle SchoolGrades: 5-8Distance: 2.8 mi
- 10/10Groton-Dunstable Regional High SchoolGrades: 9-12Distance: 0.9 mi
- 8/10Swallow/Union SchoolGrades: K-4Distance: 4.1 mi
Schools provided by the listing agent
- Elementary: Florence Roche
- Middle: Gdms
- High: Gdrhs
Source: MLS PIN. This data may not be complete. We recommend contacting the local school district to confirm school assignments for this home.
Get pre-qualified for a loan
At Zillow Home Loans, we can pre-qualify you in as little as 5 minutes with no impact to your credit score.An equal housing lender. NMLS #10287.


