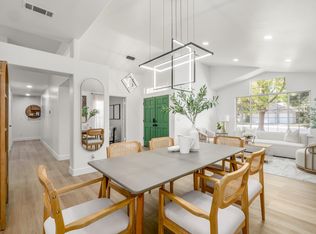352 N Millard Ave, Fresno, CA 93727
RENT:$2,600
DEPOSIT:$3,000
Bedrooms:4
Bathrooms:2
Home Sq Ft:1838
Year Built:2022
Garage:1 w/opener
Pets Allowed?Small pets allowed with an additional pet deposit!
AVAILABLE?April!
Additional Lease Terms:RENTERS INSURANCE REQUIRED, with Property Management listed as additional insured, with $300,000 liability coverage! Potential Companies, such as: GEICO Insurance, Allstate, or Roost Insurance. Proof of Insurance must be provided before keys given.
2022 South/East Fresno Home, 4BR/2BA - Lots of Amenities!
Cross Streets: South of Belmont / East of Fowler
SHOWINGS:
Available properties will only be shown once the home is vacated by current tenants. Showings will only be offered to those who have:
1. Been Pre-Approved through TEXT by our Leasing Manager.
2. Then Applied and Formally been Approved through our website;
3. After Owners approval a showing will be scheduled, before we would require a Holding Deposit.
(*do not use the phone number Zillow displays below)
Go to ipsfresno. com/ vacancies for details on how to get pre-approved.
Deposit: $3,000 (ONCE APPROVED, Deposit required to take Rental off the Market) + Last Month Rent or add'l Deposit, if credit warrants it
Pets: Small pets allowed with an additional pet deposit!
SMOKING: No Smoking of any substance is allowed on the premises.
Lease Term: 1 year (12 months initially), then renewed annually thereafter!
Move-In Requirements: Deposit & 1st Month's Rent + add'l Security (if necessary)
Additional Lease Terms: RENTERS INSURANCE REQUIRED, with Property Management listed as additional insured, with $300,000 liability coverage! Potential Companies, such as: GEICO Insurance, Allstate, or Roost Insurance. Proof of Insurance must be provided before keys given.
AMENITIES:
*Solar is Owned, no Lease Payment to Tenant
*Family Room
*Bath = 2 Full (includes Master Bath Suite)
*Flooring = Tile / Carpet
*Central Air Conditioning
*Central Heat
*High/Vaulted ceilings
*Dinette Area / Breakfast Bar
*Dishwasher
*Microwave
*Cooking = Gas
*Pantry
*Garbage Disposal
*Refrigerator included
*Quartz Countertops
*Washer & Dryer included also!
*Laundry = inside
*Office / Den / 4th Bedroom
*Walk-In Closet in Main
*Non-Covered Patio
*Yard = Fenced
*Builders = Home Warranty
Utilities Paid By Tenant: PG&E + Water/Garbage/Sewer + Gardener + Solar True-Up!
Ceiling Fans: Main Bedroom + LR
Lot size = 7,670sf (per Tax Records)!
Additional Features:
*Professionally managed and maintained home available for viewing;
*Quiet Neighborhood;
*Single-Story;
*Near Parks / Highways / Schools;
*BRAND NEW!;
*and so much more!
Credit Check required = $35 processing fee for each Applicant.
NOTE: No Smoking Allowed inside any premises!
To obtain a credit application, click on APPLY NOW
Lease Term: 1 year (12 months initially), then renewed annually thereafter! Deposit $$ required to take Rental off the Market - If credit warrants, last month's rent or additional Security Deposit or co-signor may be required for applicant's approval.
SMOKING: No Smoking of any substance is allowed on the premises.
IF YOU SEE THIS HOME ON FACEBOOK MARKETPLACE OR ANYWHERE WITHOUT IPS PROPERTY MANAGEMENT DEPARTMENT OF REAL ESTATE LICENSE NUMBER #00916196 - - - - THEN IT IS A SCAM & FRAUDULENT
House for rent
$2,600/mo
352 N Millard Ave, Fresno, CA 93727
4beds
1,838sqft
Price is base rent and doesn't include required fees.
Single family residence
Available now
Cats, small dogs OK
-- A/C
In unit laundry
Garage parking
Solar
What's special
Breakfast barFamily roomQuartz countertopsDinette areaNon-covered patioCentral heatGarbage disposal
- 56 days
- on Zillow |
- -- |
- -- |
Travel times
Facts & features
Interior
Bedrooms & bathrooms
- Bedrooms: 4
- Bathrooms: 2
- Full bathrooms: 2
Heating
- Solar
Appliances
- Included: Dishwasher, Dryer, Refrigerator, Washer
- Laundry: In Unit
Features
- Walk In Closet
Interior area
- Total interior livable area: 1,838 sqft
Video & virtual tour
Property
Parking
- Parking features: Garage
- Has garage: Yes
- Details: Contact manager
Features
- Exterior features: Cooking = Gas, Gardener = No, Heating: Solar, Home Warranty = Builders, Pets = Small Animals Only, Utilities Paid By Tenant: PG&E + Water/Garbage/Sewer + Solar True-up, Walk In Closet, blt = 2022
Details
- Parcel number: 57503024
Construction
Type & style
- Home type: SingleFamily
- Property subtype: Single Family Residence
Community & HOA
Location
- Region: Fresno
Financial & listing details
- Lease term: Contact For Details
Price history
| Date | Event | Price |
|---|---|---|
| 5/3/2025 | Price change | $2,600-3.7%$1/sqft |
Source: Zillow Rentals | ||
| 4/4/2025 | Price change | $2,700-1.8%$1/sqft |
Source: Zillow Rentals | ||
| 3/18/2025 | Price change | $2,750+3.8%$1/sqft |
Source: Zillow Rentals | ||
| 3/14/2025 | Price change | $2,650+3.9%$1/sqft |
Source: Zillow Rentals | ||
| 11/17/2022 | Price change | $2,550-5.6%$1/sqft |
Source: Zillow Rental Manager | ||
![[object Object]](https://photos.zillowstatic.com/fp/3dbb128fcfe344ae24839405fba39bf8-p_i.jpg)
