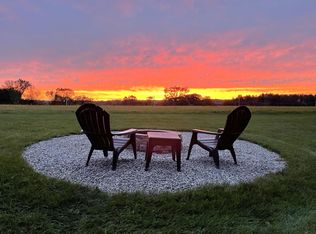Closed
Listed by:
Marianna M Vis,
Four Seasons Sotheby's Int'l Realty 603-413-7600
Bought with: BHHS Verani Bedford
$975,000
352 N Amherst Road, Bedford, NH 03110
4beds
4,004sqft
Single Family Residence
Built in 1997
3.12 Acres Lot
$1,055,600 Zestimate®
$244/sqft
$5,385 Estimated rent
Home value
$1,055,600
$1.00M - $1.12M
$5,385/mo
Zestimate® history
Loading...
Owner options
Explore your selling options
What's special
A truly elegant yet "livable" masterpiece, this home was recreated from the original 1890's Bedford farmhouse with an unwavering commitment to preserving its original details, charm and character. Nestled in the Meadows of Joppa Hill and surrounded by common land, rolling pastoral lawns, stonewalls, beautiful "botanical" gardens and a serene pond. The interior boasts wood floors, quality craftsmanship/finish work throughout: the formal living room has Rumford wood fireplace, dining room, and an office with French doors. The heart of this home, the entertainer's center island kitchen was completely remodeled in 2020 to inc. top quality inset cabinetry and Wolf/SubZero/Bosch appliances. The marble-surfaced center island with copper prep sink serves as a gathering space and is open to the breakfast room and spacious sun-drenched family room... Step out onto the 15x20 IPE DECK which extends the entertaining space. On the second floor, the luxurious primary suite features a vaulted ceiling, views to the pond, walk-in closet and soaking tub that offers a perfect spot to unwind after a long day. There are 3 additional bedrooms which share an updated full bath plus a laundry room. The lower level has a finished gym and a workshop area. Systems include central air, irrigation, security, central vac, invisible fence, firepit and sound system wiring. This home is a blend of history and modern luxury that is truly unparalleled. See walk thru video. VISit today! Open House 10/22 12-2.
Zillow last checked: 8 hours ago
Listing updated: December 01, 2023 at 01:07pm
Listed by:
Marianna M Vis,
Four Seasons Sotheby's Int'l Realty 603-413-7600
Bought with:
Matt Riley
BHHS Verani Bedford
Source: PrimeMLS,MLS#: 4974874
Facts & features
Interior
Bedrooms & bathrooms
- Bedrooms: 4
- Bathrooms: 3
- Full bathrooms: 2
- 1/2 bathrooms: 1
Heating
- Oil, Hot Water
Cooling
- Central Air
Appliances
- Included: Gas Cooktop, Dishwasher, Dryer, Microwave, Double Oven, Refrigerator, Washer, Tank Water Heater
- Laundry: 2nd Floor Laundry
Features
- Central Vacuum, Ceiling Fan(s), Dining Area, Kitchen Island, Lead/Stain Glass, Primary BR w/ BA, Natural Light, Soaking Tub, Indoor Storage, Wired for Sound, Vaulted Ceiling(s), Walk-In Closet(s), Walk-in Pantry
- Flooring: Carpet, Hardwood, Softwood, Tile
- Windows: Blinds, Double Pane Windows
- Basement: Concrete,Partially Finished,Interior Stairs,Storage Space,Walkout,Walk-Out Access
- Attic: Attic with Hatch/Skuttle
- Number of fireplaces: 1
- Fireplace features: Wood Burning, 1 Fireplace
Interior area
- Total structure area: 4,830
- Total interior livable area: 4,004 sqft
- Finished area above ground: 3,272
- Finished area below ground: 732
Property
Parking
- Total spaces: 2
- Parking features: Paved, Auto Open, Direct Entry, Driveway, Garage, RV Access/Parking, Underground
- Garage spaces: 2
- Has uncovered spaces: Yes
Accessibility
- Accessibility features: 1st Floor 1/2 Bathroom, Hard Surface Flooring
Features
- Levels: Two,Walkout Lower Level
- Stories: 2
- Patio & porch: Patio, Covered Porch
- Exterior features: Deck, Garden, Natural Shade
- Fencing: Invisible Pet Fence
- Frontage length: Road frontage: 610
Lot
- Size: 3.12 Acres
- Features: Field/Pasture, Landscaped, Level, Subdivided, Trail/Near Trail, Walking Trails, Wooded, Abuts Conservation, Near Country Club, Near Golf Course, Near Paths, Near Shopping, Near Skiing, Neighborhood
Details
- Parcel number: BEDDM29B17L25
- Zoning description: RA
Construction
Type & style
- Home type: SingleFamily
- Architectural style: Colonial
- Property subtype: Single Family Residence
Materials
- Wood Frame, Clapboard Exterior
- Foundation: Concrete
- Roof: Other,Architectural Shingle
Condition
- New construction: No
- Year built: 1997
Utilities & green energy
- Electric: Circuit Breakers, Generator Ready
- Sewer: Leach Field, Septic Tank
- Utilities for property: Cable at Site
Community & neighborhood
Security
- Security features: Security, Carbon Monoxide Detector(s), Security System, HW/Batt Smoke Detector
Location
- Region: Bedford
- Subdivision: Meadows of Joppa Hill
HOA & financial
Other financial information
- Additional fee information: Fee: $125
Other
Other facts
- Road surface type: Paved
Price history
| Date | Event | Price |
|---|---|---|
| 12/1/2023 | Sold | $975,000+5%$244/sqft |
Source: | ||
| 10/19/2023 | Listed for sale | $929,000+82.2%$232/sqft |
Source: | ||
| 6/28/2013 | Sold | $510,000-2.8%$127/sqft |
Source: Public Record Report a problem | ||
| 4/5/2013 | Listed for sale | $524,900+75.6%$131/sqft |
Source: Keller Williams Realty Metropolitan #4227097 Report a problem | ||
| 3/6/1998 | Sold | $298,900$75/sqft |
Source: Public Record Report a problem | ||
Public tax history
| Year | Property taxes | Tax assessment |
|---|---|---|
| 2024 | $13,410 +7.2% | $848,200 +0.3% |
| 2023 | $12,512 +9.9% | $845,400 +30.7% |
| 2022 | $11,387 +2.7% | $647,000 |
Find assessor info on the county website
Neighborhood: 03110
Nearby schools
GreatSchools rating
- 9/10Riddle Brook SchoolGrades: K-4Distance: 2.9 mi
- 6/10Ross A. Lurgio Middle SchoolGrades: 7-8Distance: 2.8 mi
- 8/10Bedford High SchoolGrades: 9-12Distance: 2.8 mi
Schools provided by the listing agent
- Elementary: Riddle Brook Elem
- Middle: Ross A Lurgio Middle School
- High: Bedford High School
- District: Bedford Central School District
Source: PrimeMLS. This data may not be complete. We recommend contacting the local school district to confirm school assignments for this home.

Get pre-qualified for a loan
At Zillow Home Loans, we can pre-qualify you in as little as 5 minutes with no impact to your credit score.An equal housing lender. NMLS #10287.
Sell for more on Zillow
Get a free Zillow Showcase℠ listing and you could sell for .
$1,055,600
2% more+ $21,112
With Zillow Showcase(estimated)
$1,076,712