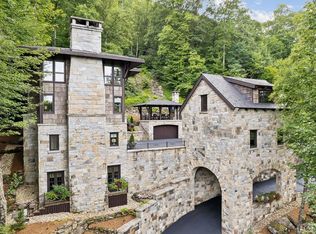This custom home is a golfer's dream: located in Highlands Country Club, its beautiful landscaping offers privacy, several small water features, a gated entrance, and stunning views of the golf course. A dramatic entryway opens into the central living space that features a soaring wood and beam cathedral ceiling, hardwood floors, and a floor-to-ceiling stone fireplace. The main floor includes the living room, dining area, kitchen with custom cabinetry, granite counters, pantry, and a separate wet bar, master bedroom and an en suite guest bedroom. A screened Carolina room with a stone fireplace opens off the dining area and the adjacent decks showcase the view of the golf course, overlooking the 14th, 15th, and 16th greens. A golf cart storage space allows for easy access onto the golf course. Two upstairs en suite bedrooms offer guests privacy and views of the property. An adjacent lot is included in the sale of this property.
This property is off market, which means it's not currently listed for sale or rent on Zillow. This may be different from what's available on other websites or public sources.
