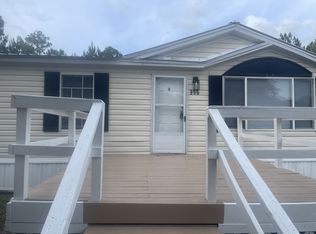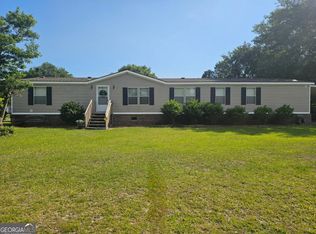Closed
$213,000
352 Mockingbird Dr, Springfield, GA 31329
4beds
2,128sqft
Mobile Home, Manufactured Home
Built in 2000
0.59 Acres Lot
$207,200 Zestimate®
$100/sqft
$1,882 Estimated rent
Home value
$207,200
$184,000 - $234,000
$1,882/mo
Zestimate® history
Loading...
Owner options
Explore your selling options
What's special
Welcome to 352 Mockingbird Lane-where comfort, space, and small-town charm come together. This beautifully maintained 4-bedroom, 2-bath home sits on over half an acre with a permanent foundation and a modern open floorplan designed for easy living and entertaining. The kitchen shines with granite countertops, stainless steel appliances, and a seamless flow into the dining and living areas. Enjoy the peaceful surroundings while being just minutes from the heart of downtown Springfield. Located in a top-rated school district, this home offers the perfect blend of convenience and community in one of Effingham County's most sought-after areas. Whether youre looking for room to grow or a place to slow down, youll feel right at home here.
Zillow last checked: 8 hours ago
Listing updated: August 07, 2025 at 06:55pm
Listed by:
Heather Collier 912-512-5790,
Next Move Real Estate
Bought with:
Teresa Cowart, 290798
RE/MAX Accent
Source: GAMLS,MLS#: 10546628
Facts & features
Interior
Bedrooms & bathrooms
- Bedrooms: 4
- Bathrooms: 2
- Full bathrooms: 2
- Main level bathrooms: 2
- Main level bedrooms: 4
Kitchen
- Features: Breakfast Area, Country Kitchen
Heating
- Central, Electric
Cooling
- Central Air, Electric
Appliances
- Included: Dishwasher, Dryer, Electric Water Heater
- Laundry: Mud Room
Features
- Double Vanity
- Flooring: Carpet, Laminate
- Basement: None
- Number of fireplaces: 1
- Fireplace features: Family Room
- Common walls with other units/homes: No Common Walls
Interior area
- Total structure area: 2,128
- Total interior livable area: 2,128 sqft
- Finished area above ground: 2,128
- Finished area below ground: 0
Property
Parking
- Parking features: Off Street
Features
- Levels: One
- Stories: 1
Lot
- Size: 0.59 Acres
- Features: Private
Details
- Parcel number: 0369A116
Construction
Type & style
- Home type: MobileManufactured
- Architectural style: Ranch
- Property subtype: Mobile Home, Manufactured Home
Materials
- Brick
- Roof: Composition
Condition
- Updated/Remodeled
- New construction: No
- Year built: 2000
Utilities & green energy
- Sewer: Septic Tank
- Water: Public
- Utilities for property: Cable Available, Underground Utilities
Community & neighborhood
Community
- Community features: None
Location
- Region: Springfield
- Subdivision: Forest Hills
HOA & financial
HOA
- Has HOA: No
- Services included: None
Other
Other facts
- Listing agreement: Exclusive Right To Sell
- Listing terms: 1031 Exchange,Cash,Conventional,FHA,USDA Loan,VA Loan
Price history
| Date | Event | Price |
|---|---|---|
| 8/6/2025 | Sold | $213,000+1.9%$100/sqft |
Source: | ||
| 7/24/2025 | Pending sale | $209,000$98/sqft |
Source: | ||
| 6/19/2025 | Listed for sale | $209,000+19.4%$98/sqft |
Source: | ||
| 10/30/2023 | Sold | $175,000-7.8%$82/sqft |
Source: Public Record Report a problem | ||
| 10/5/2023 | Pending sale | $189,900$89/sqft |
Source: | ||
Public tax history
| Year | Property taxes | Tax assessment |
|---|---|---|
| 2024 | $1,607 +49.6% | $40,984 +21.2% |
| 2023 | $1,074 -1.4% | $33,819 +21.8% |
| 2022 | $1,089 +7.5% | $27,765 +7.8% |
Find assessor info on the county website
Neighborhood: 31329
Nearby schools
GreatSchools rating
- 5/10Guyton Elementary SchoolGrades: PK-5Distance: 5 mi
- 7/10Effingham County Middle SchoolGrades: 6-8Distance: 2.6 mi
- 6/10Effingham County High SchoolGrades: 9-12Distance: 2.5 mi
Schools provided by the listing agent
- Elementary: Springfield Central
- Middle: Effingham County
- High: Effingham County
Source: GAMLS. This data may not be complete. We recommend contacting the local school district to confirm school assignments for this home.

