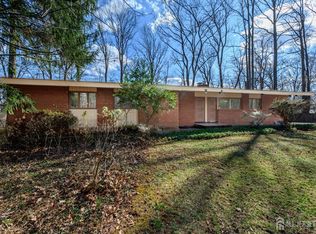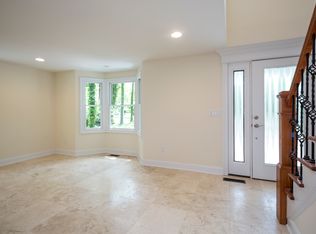Fabulous North facing home located on an acre. Custom stained glass doors greet you to a grand open foyer with age-old charm.A great combination of traditional + colonial + modern with tall 10ft ceilings on entire main level, and lots of windows that soak in the sorrounding light. Charming circular driveway. A huge deck that runs the entire width of the home ideal for entertaining in a resort-like backyard with inground pool & lush landscapes. Huge living room & attached great room with stone mantled fireplace and vaulted ceiling. Spacious kitchen with gourmet appliances and walk-in pantry just waiting for your modern updates. Grand french doors to deck. Hardwood floors throughout (except ktichen / baths) Additional finished loft.
This property is off market, which means it's not currently listed for sale or rent on Zillow. This may be different from what's available on other websites or public sources.

