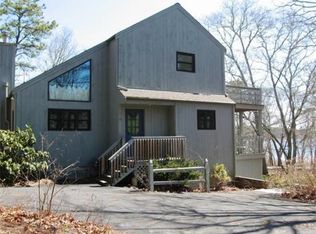Location, location, location! Here is a rare opportunity to purchase a 1.2-acre lot right on the quiet beauty of Popponesset Bay. This single-family home with two complete floors is nestled in the woods of Cape Cod with all its potential and has become available from a family that has raised generations there. This 2600 square foot home with its waterfront view boasts of quiet walks, biking or hikes into the Mashpee River Woodlands displaying Cape Cod's wildlife and conservation areas. It is next door to the Mashpee Neck Marina where you can watch the boats come and go with the tide. Designed for comfort, unwind on the deck as you breathe in old Cape Cod. Adaptable to 2 separate families vacationing together in their own private living space. A Town Landing is nearby where you can launch your boat for a day of fishing. Relish a day kayaking or canoeing down the river, another favorite and peaceful pastime. Own this home and relax with its backdrop of serene coastal living.
This property is off market, which means it's not currently listed for sale or rent on Zillow. This may be different from what's available on other websites or public sources.
