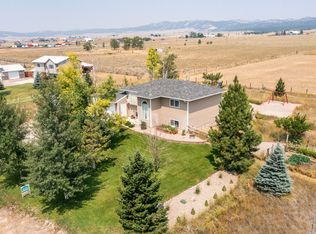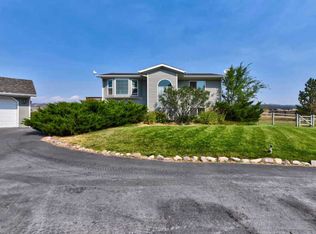Closed
Price Unknown
352 Martin Rd, Helena, MT 59602
4beds
2,027sqft
Single Family Residence
Built in 2005
1 Acres Lot
$594,200 Zestimate®
$--/sqft
$2,723 Estimated rent
Home value
$594,200
$559,000 - $636,000
$2,723/mo
Zestimate® history
Loading...
Owner options
Explore your selling options
What's special
You have to see this home at the end of a country road with an amazing shop in Helena's North Valley! The 4-bedroom, 2-bathroom home has 2,027 sqft of living space on a 1-acre with the back half fenced, an outdoor kitchen & a big chicken coop. This place is a full package property that also has enough garage space for at least 8 cars and a place to park the toys! The house has many recent upgrades, including updated flooring, fresh paint, and new appliances that were installed in 2022. System updates include central air conditioning and a radon mitigation system. The steel roof on the house was installed in 2015, and the steel roof on the shop was installed in 2022. Don't miss out on the opportunity to call this place home. This well-maintained property offers so much! Outside, the living area is extended by a back deck right off the kitchen for easy grilling and also has a big covered patio with an outdoor kitchen. The patio is decked out with a tongue and groove ceiling with lights and a fan, and has cinder block walls for privacy and protection from the elements. Prepare your meals outdoors with lots of counter space, a built-in fireplace, and porcelain egg BBQ. The fenced backyard has lots of trees, bushes, and flowers and includes a nice-sized chicken coop, too. Landscaped rock surrounds the house, ensuring low-maintenance beauty, while underground sprinklers keep the trees and shrubs thriving throughout the seasons.
The shop is awesome!! It is fully sheerocked, 36' x 48' with an attached 20' x 22' storage unit with its own garage door. The ceiling is 12' in the main part of the shop and 8’ in the attached storage unit. There are two 80,000 btu heaters and one 55,000 btu heater installed for year-round warmth. The walls have R21 insulation and the ceiling has 18” of insulation. One of the bays has electric and concrete footings for a 2 post automotive lift. Also, it has two 50 amp welder plugs installed and has a 30 amp circuit that ran an air compressor.
Zillow last checked: 8 hours ago
Listing updated: July 08, 2024 at 07:37pm
Listed by:
Brie MacLaurin 406-461-0784,
Big Sky Brokers, LLC
Bought with:
Linda Crofts, RRE-BRO-LIC-16932
Big Sky Brokers, LLC
Source: MRMLS,MLS#: 30025970
Facts & features
Interior
Bedrooms & bathrooms
- Bedrooms: 4
- Bathrooms: 2
- Full bathrooms: 2
Heating
- Forced Air, Gas
Cooling
- Central Air
Appliances
- Included: Dishwasher, Microwave, Range, Refrigerator
Features
- Basement: None
- Has fireplace: No
Interior area
- Total interior livable area: 2,027 sqft
- Finished area below ground: 0
Property
Parking
- Total spaces: 8
- Parking features: Additional Parking, Circular Driveway, Garage, Garage Door Opener, Heated Garage, RV Access/Parking
- Attached garage spaces: 8
Features
- Levels: Multi/Split
- Patio & porch: Covered, Deck
- Exterior features: Built-in Barbecue, Barbecue, Rain Gutters, Storage
- Fencing: Back Yard
- Has view: Yes
- View description: City, Meadow, Mountain(s)
Lot
- Size: 1 Acres
- Features: Back Yard, Front Yard, Landscaped, Sprinklers In Ground
Details
- Additional structures: Poultry Coop, Shed(s), Workshop
- Parcel number: 05199401401540000
- Zoning description: 1
- Special conditions: Standard
Construction
Type & style
- Home type: SingleFamily
- Architectural style: Split Level
- Property subtype: Single Family Residence
Materials
- Foundation: Poured
- Roof: Metal
Condition
- New construction: No
- Year built: 2005
Utilities & green energy
- Sewer: Private Sewer, Septic Tank
- Water: Well
- Utilities for property: Electricity Connected, Natural Gas Connected, Underground Utilities
Community & neighborhood
Location
- Region: Helena
Other
Other facts
- Listing agreement: Exclusive Right To Sell
- Listing terms: Cash,Conventional,FHA,VA Loan
Price history
| Date | Event | Price |
|---|---|---|
| 7/8/2024 | Sold | -- |
Source: | ||
| 5/9/2024 | Listed for sale | $615,000$303/sqft |
Source: | ||
Public tax history
| Year | Property taxes | Tax assessment |
|---|---|---|
| 2024 | $3,246 +0.3% | $408,300 |
| 2023 | $3,237 +11.6% | $408,300 +30.9% |
| 2022 | $2,901 +23.3% | $311,900 +26.1% |
Find assessor info on the county website
Neighborhood: Helena Valley Northwest
Nearby schools
GreatSchools rating
- 5/10Jim Darcy SchoolGrades: PK-5Distance: 2.5 mi
- 6/10C R Anderson Middle SchoolGrades: 6-8Distance: 9.6 mi
- 7/10Capital High SchoolGrades: 9-12Distance: 8.6 mi

