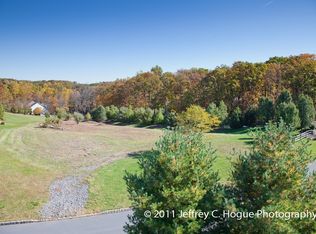Beautiful 4 bedroom 2.5 bath home nestled on almost 1.3 acres in desirable Cumru Township! This home's open concept floor plan allows all of the natural light to flow throughout the first floor by illuminating the spacious living and dining rooms via an expansive wall of windows. These impressive rooms also boast a floor to ceiling brick fireplace and vaulted ceilings with exposed beams. In the updated kitchen you will find plenty of cabinetry and counter space and even a breakfast peninsula with barstool seating for four, as well as a brand new 5 plate bake/convection oven with warming tray. This main floor also features three bedrooms including a master bedroom suite with nicely sized closets and a master bathroom with tiled stall shower, as well as a full hallway bathroom. The lower level has a large family room for additional space with a wooden accent wall, another stone fireplace with insert, and a sliding glass door to the front yard. There is also a fourth bedroom on this floor as well as a powder room and laundry room. This home is complete with an attached two car garage that has additional space for a work bench or storage. Outside you love all of the space for entertaining or play. Another notable feature of this home is the dual driveway that allows you access the home from Maple Grove Rd and from Imperial Drive for the ultimate convenience. And did I mention the central air, the whole house fan, the enormous amount of closet space, the new vinyl siding, the new doors, the blown-in attic insulation, and that all of the windows have been replaced throughout? One year HMS Home Warranty included. Call us today for your private showing!
This property is off market, which means it's not currently listed for sale or rent on Zillow. This may be different from what's available on other websites or public sources.

