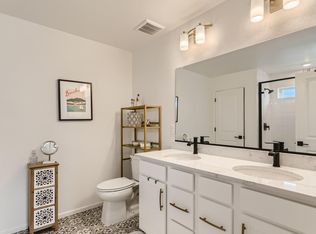Sold for $585,000 on 12/04/24
$585,000
352 Lowe Way, Erie, CO 80516
3beds
2,342sqft
Attached Dwelling, 1/2 Duplex
Built in 2021
2,400 Square Feet Lot
$584,000 Zestimate®
$250/sqft
$3,048 Estimated rent
Home value
$584,000
$555,000 - $613,000
$3,048/mo
Zestimate® history
Loading...
Owner options
Explore your selling options
What's special
Welcome to this exceptional 1,704 sqft luxury-attached single-family home, nestled in the prestigious Colliers Hill community offering an unparalleled lifestyle with access to multiple amenity centers, parks, trails, and pools. Designed for the discerning buyer, this 3-bedroom, 2.5-bathroom home radiates elegance and sophistication at every turn. Step inside and be greeted by a light-filled open floor plan, adorned with custom built-ins, custom fireplace stone & mantle, custom board & batten entry, plantation shutters, and beautiful quartz countertops. The gourmet kitchen boasts gas stainless steel appliances, perfect for culinary enthusiasts, while the seamless flow into the dining and living spaces creates a refined yet comfortable atmosphere. Upstairs, a versatile loft provides the ideal space for a home office or lounge area, complementing the bedrooms, and providing a great upper-level split floor plan. The unfinished basement offers endless possibilities for customization and expansion, while the attached 2-car garage, featuring an epoxy-coated floor, ensures a pristine and polished aesthetic. As one of only two homes that opens to the serene park setting, this residence offers rare privacy and exclusivity. This home promises not just refined living but a lifestyle defined by elegance and convenience in a vibrant community setting. Don't miss your chance to own this one-of-a-kind masterpiece.
Zillow last checked: 8 hours ago
Listing updated: December 04, 2025 at 03:16am
Listed by:
Andrew Griggs 702-461-7082,
eXp Realty LLC
Bought with:
Kelly Moye
Compass-Denver
Source: IRES,MLS#: 1019504
Facts & features
Interior
Bedrooms & bathrooms
- Bedrooms: 3
- Bathrooms: 3
- Full bathrooms: 1
- 3/4 bathrooms: 1
- 1/2 bathrooms: 1
Primary bedroom
- Area: 240
- Dimensions: 16 x 15
Bedroom 2
- Area: 132
- Dimensions: 11 x 12
Bedroom 3
- Area: 130
- Dimensions: 10 x 13
Dining room
- Area: 132
- Dimensions: 11 x 12
Kitchen
- Area: 170
- Dimensions: 10 x 17
Living room
- Area: 256
- Dimensions: 16 x 16
Heating
- Forced Air
Cooling
- Central Air
Appliances
- Included: Gas Range/Oven, Dishwasher, Refrigerator, Microwave, Disposal
- Laundry: Washer/Dryer Hookups, Upper Level
Features
- High Speed Internet, Eat-in Kitchen, Separate Dining Room, Open Floorplan, Pantry, Walk-In Closet(s), Loft, Kitchen Island, Split Bedroom Floor Plan, Open Floor Plan, Walk-in Closet
- Flooring: Tile, Carpet
- Windows: Window Coverings, Double Pane Windows
- Basement: Full,Unfinished
- Has fireplace: Yes
- Fireplace features: Gas
- Common walls with other units/homes: End Unit
Interior area
- Total structure area: 2,342
- Total interior livable area: 2,342 sqft
- Finished area above ground: 1,704
- Finished area below ground: 638
Property
Parking
- Total spaces: 2
- Parking features: Garage Door Opener
- Attached garage spaces: 2
- Details: Garage Type: Attached
Features
- Levels: Two
- Stories: 2
- Patio & porch: Patio
- Exterior features: Lighting
- Fencing: Wood
Lot
- Size: 2,400 sqft
- Features: Curbs, Gutters, Sidewalks, Corner Lot, Abuts Public Open Space
Details
- Parcel number: R8963220
- Zoning: RES
- Special conditions: Private Owner
Construction
Type & style
- Home type: SingleFamily
- Architectural style: Contemporary/Modern
- Property subtype: Attached Dwelling, 1/2 Duplex
- Attached to another structure: Yes
Materials
- Wood/Frame, Composition Siding
- Foundation: Slab
- Roof: Composition
Condition
- Not New, Previously Owned
- New construction: No
- Year built: 2021
Details
- Builder name: KB Homes
Utilities & green energy
- Electric: Electric, United Power
- Gas: Natural Gas, Black Hills
- Sewer: City Sewer
- Water: City Water, Town of Erie
- Utilities for property: Natural Gas Available, Electricity Available, Cable Available, Underground Utilities, Trash: Waste Connections (HOA)
Green energy
- Energy efficient items: HVAC
- Energy generation: Solar PV Leased, Solar PV Owned
Community & neighborhood
Community
- Community features: Clubhouse, Pool, Playground, Fitness Center, Park, Hiking/Biking Trails, Recreation Room
Location
- Region: Erie
- Subdivision: Colliers Hill
HOA & financial
HOA
- Has HOA: Yes
- HOA fee: $171 monthly
- Services included: Common Amenities, Trash, Snow Removal, Maintenance Grounds, Management
Other
Other facts
- Listing terms: Cash,Conventional
- Road surface type: Paved, Asphalt
Price history
| Date | Event | Price |
|---|---|---|
| 12/4/2024 | Sold | $585,000-0.8%$250/sqft |
Source: | ||
| 10/14/2024 | Pending sale | $589,900$252/sqft |
Source: | ||
| 10/3/2024 | Listed for sale | $589,900-1.4%$252/sqft |
Source: | ||
| 4/28/2022 | Sold | $598,206$255/sqft |
Source: Public Record | ||
Public tax history
| Year | Property taxes | Tax assessment |
|---|---|---|
| 2025 | $5,486 +2.3% | $34,700 -3.7% |
| 2024 | $5,362 +576.1% | $36,030 -1% |
| 2023 | $793 +19.2% | $36,390 +656.5% |
Find assessor info on the county website
Neighborhood: 80516
Nearby schools
GreatSchools rating
- 8/10SOARING HEIGHTS PK-8Grades: PK-8Distance: 0.4 mi
- 8/10Erie High SchoolGrades: 9-12Distance: 0.4 mi
Schools provided by the listing agent
- Elementary: Soaring Heights PK-8
- Middle: Soaring Heights PK-8
- High: Erie
Source: IRES. This data may not be complete. We recommend contacting the local school district to confirm school assignments for this home.
Get a cash offer in 3 minutes
Find out how much your home could sell for in as little as 3 minutes with a no-obligation cash offer.
Estimated market value
$584,000
Get a cash offer in 3 minutes
Find out how much your home could sell for in as little as 3 minutes with a no-obligation cash offer.
Estimated market value
$584,000
