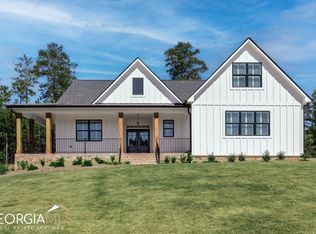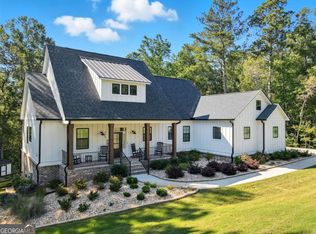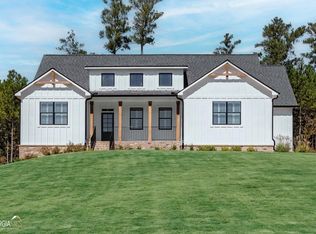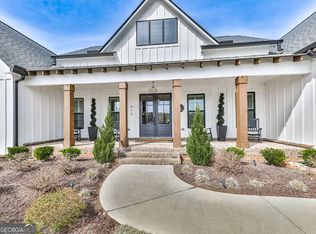Closed
$775,000
352 London Rd, Ball Ground, GA 30107
6beds
3,351sqft
Single Family Residence
Built in 2022
1.58 Acres Lot
$779,300 Zestimate®
$231/sqft
$2,660 Estimated rent
Home value
$779,300
$623,000 - $974,000
$2,660/mo
Zestimate® history
Loading...
Owner options
Explore your selling options
What's special
This exquisite, better-than-new modern farmhouse boasts unparalleled custom upgrades and is gracefully nestled on a professionally landscaped 1.58-acre lot within the gated Tate Reserve community in Ball Ground. Step inside to be welcomed by soaring 10-foot ceilings, stately 8-foot doors, a classic coffered ceiling, and an abundance of windows that bathe the open-concept design in natural light. The bright and spacious great room, anchored by an elegant fireplace, seamlessly transitions into the chefCOs kitchenCoan entertainerCOs dream. This thoughtfully designed space features 42-inch soft-close cabinets, gleaming granite countertops, and a center island with breakfast bar seating for four, complete with a custom pet feeding station. A 5-burner gas cooktop, upgraded hood vent, stainless steel appliances, and a roomy walk-in pantry with built-in wooden shelving complete the space. The luxurious primary suite is a serene retreat, offering a spa-inspired bath with a double vanity, granite countertops, a deep soaking tub, a frameless walk-in shower, and an expansive walk-in closet. Two generously sized secondary bedrooms share an adjacent full bath, completing the main-level living space. Downstairs, the finished terrace level presents the perfect in-law suite. This expansive area includes a spacious living room, a kitchenette with an eat-in island, an open dining area, a full bath with a tiled walk-in shower, and three additional bedroomsCotwo of which are currently used as a gym and an office. Outdoor living is equally impressive. The main level boasts a covered back porch with a built-in cooking station overlooking the professionally designed, fenced-in backyard. On the lower level, a covered patio extends into an uncovered space, leading to a luxurious hot tubCoperfect for relaxation. Additional highlights include a side-entry kitchen-level garage, a mudroom with a custom drop zone, and a conveniently located kitchen-level laundry room. This extraordinary home blends sophistication, functionality, and comfortCotruly a rare find!
Zillow last checked: 8 hours ago
Listing updated: June 06, 2025 at 11:05am
Listed by:
Davenport Group 404-436-1607,
Keller Williams Realty Partners
Bought with:
Daniel Dwyer, 365975
Real Broker LLC
Source: GAMLS,MLS#: 10494370
Facts & features
Interior
Bedrooms & bathrooms
- Bedrooms: 6
- Bathrooms: 4
- Full bathrooms: 3
- 1/2 bathrooms: 1
- Main level bathrooms: 2
- Main level bedrooms: 3
Kitchen
- Features: Breakfast Bar, Kitchen Island, Pantry, Second Kitchen, Solid Surface Counters
Heating
- Central, Electric
Cooling
- Ceiling Fan(s), Central Air, Electric
Appliances
- Included: Dishwasher, Microwave, Refrigerator
- Laundry: Mud Room
Features
- Double Vanity, In-Law Floorplan, Master On Main Level, Rear Stairs, Tray Ceiling(s), Walk-In Closet(s), Wet Bar
- Flooring: Carpet, Other
- Windows: Double Pane Windows
- Basement: Bath Finished,Daylight,Exterior Entry,Finished,Full
- Number of fireplaces: 1
- Fireplace features: Living Room
- Common walls with other units/homes: No Common Walls
Interior area
- Total structure area: 3,351
- Total interior livable area: 3,351 sqft
- Finished area above ground: 1,915
- Finished area below ground: 1,436
Property
Parking
- Parking features: Attached, Garage, Garage Door Opener, Kitchen Level, Side/Rear Entrance
- Has attached garage: Yes
Features
- Levels: One
- Stories: 1
- Patio & porch: Deck, Patio
- Fencing: Back Yard,Fenced,Wood
- Body of water: None
Lot
- Size: 1.58 Acres
- Features: Level, Private
- Residential vegetation: Wooded
Details
- Parcel number: 067A 001 187
Construction
Type & style
- Home type: SingleFamily
- Architectural style: Other
- Property subtype: Single Family Residence
Materials
- Concrete, Other, Stone
- Roof: Composition
Condition
- Resale
- New construction: No
- Year built: 2022
Utilities & green energy
- Electric: 220 Volts
- Sewer: Public Sewer
- Water: Public
- Utilities for property: Cable Available, High Speed Internet, Phone Available, Underground Utilities
Green energy
- Energy efficient items: Water Heater
Community & neighborhood
Security
- Security features: Carbon Monoxide Detector(s), Smoke Detector(s)
Community
- Community features: Clubhouse, Gated
Location
- Region: Ball Ground
- Subdivision: The Tate Reserve
HOA & financial
HOA
- Has HOA: Yes
- HOA fee: $1,000 annually
- Services included: Management Fee
Other
Other facts
- Listing agreement: Exclusive Right To Sell
- Listing terms: Cash,Conventional,FHA,USDA Loan,VA Loan
Price history
| Date | Event | Price |
|---|---|---|
| 6/3/2025 | Sold | $775,000$231/sqft |
Source: | ||
| 5/12/2025 | Pending sale | $775,000$231/sqft |
Source: | ||
| 4/11/2025 | Price change | $775,000-0.6%$231/sqft |
Source: | ||
| 4/4/2025 | Listed for sale | $780,000+41.8%$233/sqft |
Source: | ||
| 6/5/2023 | Sold | $549,900$164/sqft |
Source: Public Record Report a problem | ||
Public tax history
| Year | Property taxes | Tax assessment |
|---|---|---|
| 2024 | $4,740 +97.7% | $248,266 +104.9% |
| 2023 | $2,398 +793.1% | $121,159 +817.9% |
| 2022 | $268 +140.7% | $13,200 +157.9% |
Find assessor info on the county website
Neighborhood: 30107
Nearby schools
GreatSchools rating
- 6/10Tate Elementary SchoolGrades: PK-4Distance: 3.7 mi
- 3/10Pickens County Middle SchoolGrades: 7-8Distance: 6.6 mi
- 6/10Pickens County High SchoolGrades: 9-12Distance: 5.7 mi
Schools provided by the listing agent
- Elementary: Tate
- Middle: Pickens County
- High: Pickens County
Source: GAMLS. This data may not be complete. We recommend contacting the local school district to confirm school assignments for this home.
Get a cash offer in 3 minutes
Find out how much your home could sell for in as little as 3 minutes with a no-obligation cash offer.
Estimated market value$779,300
Get a cash offer in 3 minutes
Find out how much your home could sell for in as little as 3 minutes with a no-obligation cash offer.
Estimated market value
$779,300



