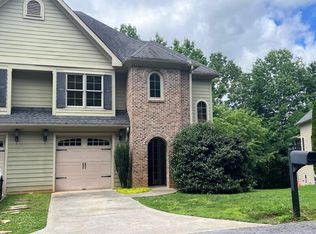Sold
$467,000
352 Licklog Rdg, Hayesville, NC 28904
4beds
--sqft
Townhouse
Built in 2006
0.28 Acres Lot
$-- Zestimate®
$--/sqft
$4,135 Estimated rent
Home value
Not available
Estimated sales range
Not available
$4,135/mo
Zestimate® history
Loading...
Owner options
Explore your selling options
What's special
BEAUTIFUL, 4BR/3.5BA TOWNHOME with high ceilings to enhance the feeling of spaciousness! Located in the popular gated community of Mountain Harbour, this elegant three-story townhome is perfect as either a primary residence or a mountain getaway – and the terrace level is ideal as a mother-in-law suite. Among the many Mountain Harbour amenities are an 18-hole golf course, pool, fitness center, pro shop and clubhouse. Convenient to both Hayesville and Hiawassee, Lake Chatuge, boating, sailing, kayaking, pickleball, hiking and biking trails, and all that the mountain/lakes region has to offer. – including a number of excellent restaurants. Enjoy day trips to local wineries, the world-renowned John C. Campbell Folk School, and The Peacock Theater. A new HVAC system was installed in 2023; in 2024 new cabinets were added, and the house was painted inside and out. Now available with seller financing to qualified buyers. Come enjoy the best of life here in the mountains! Furniture and furnishings available for purchase outside closing.
Zillow last checked: 8 hours ago
Listing updated: November 26, 2025 at 06:19am
Listed by:
Ed Reams 770-598-7726,
Advantage Chatuge Realty
Bought with:
William Pierson, 210448
REMAX Hiawassee Realty
Source: NGBOR,MLS#: 414348
Facts & features
Interior
Bedrooms & bathrooms
- Bedrooms: 4
- Bathrooms: 4
- Full bathrooms: 3
- Partial bathrooms: 1
- Main level bedrooms: 1
Primary bedroom
- Level: Main
Heating
- Central, Electric
Cooling
- Central Air, Electric
Appliances
- Included: Refrigerator, Range, Dishwasher, Washer, Dryer, See Remarks
- Laundry: In Basement, Laundry Room
Features
- Pantry, Ceiling Fan(s), Wet Bar, Sheetrock, Entrance Foyer, High Speed Internet
- Flooring: Wood, Carpet, Tile
- Windows: Insulated Windows
- Basement: Finished,Full
- Number of fireplaces: 2
- Fireplace features: Gas Log
Property
Parking
- Total spaces: 1
- Parking features: Garage, Driveway, See Remarks, Concrete
- Garage spaces: 1
- Has uncovered spaces: Yes
Features
- Levels: Two
- Stories: 2
- Patio & porch: Screened, Deck, Covered, Patio
- Exterior features: Garden
- Pool features: Community
- Has view: Yes
- View description: Mountain(s), Seasonal, Long Range, Trees/Woods
- Frontage type: Road
Lot
- Size: 0.28 Acres
- Topography: Level,Sloping
Details
- Parcel number: 558003232711
Construction
Type & style
- Home type: Townhouse
- Architectural style: Traditional,See Remarks
- Property subtype: Townhouse
Materials
- Frame, Stone, Other
- Roof: Shingle
Condition
- Resale
- New construction: No
- Year built: 2006
Utilities & green energy
- Sewer: Public Sewer
- Water: Community
Community & neighborhood
Community
- Community features: Golf, Fitness Center, Gated, Pool, Clubhouse
Location
- Region: Hayesville
- Subdivision: Mountain Harbour
HOA & financial
HOA
- Has HOA: Yes
- HOA fee: $1,500 annually
Other
Other facts
- Road surface type: Paved
Price history
| Date | Event | Price |
|---|---|---|
| 11/25/2025 | Sold | $467,000-6.6% |
Source: NGBOR #414348 Report a problem | ||
| 11/6/2025 | Pending sale | $499,950 |
Source: | ||
| 10/1/2025 | Listed for sale | $499,950-2.9% |
Source: NGBOR #414348 Report a problem | ||
| 9/11/2025 | Listing removed | $514,900 |
Source: NGBOR #414348 Report a problem | ||
| 8/1/2025 | Price change | $514,900-1.9% |
Source: NGBOR #414348 Report a problem | ||
Public tax history
| Year | Property taxes | Tax assessment |
|---|---|---|
| 2019 | $1,161 | $252,400 |
| 2018 | -- | $252,400 -15.7% |
| 2016 | -- | $299,571 |
Find assessor info on the county website
Neighborhood: 28904
Nearby schools
GreatSchools rating
- NAHayesville Primary SchoolGrades: PK-2Distance: 4.2 mi
- 3/10Hayesville MiddleGrades: 6-8Distance: 4.4 mi
- 5/10Hayesville HighGrades: 9-12Distance: 4.4 mi
Get pre-qualified for a loan
At Zillow Home Loans, we can pre-qualify you in as little as 5 minutes with no impact to your credit score.An equal housing lender. NMLS #10287.
