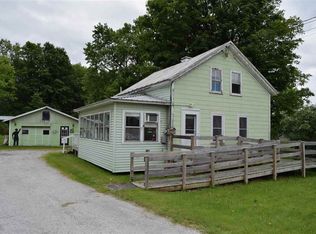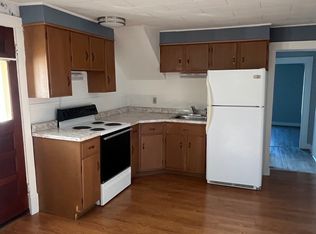Closed
Listed by:
Lipkin Audette Team,
Coldwell Banker Hickok and Boardman Off:802-863-1500
Bought with: RE/MAX North Professionals
$384,000
352 Lake Road, St. Albans Town, VT 05478
2beds
1,272sqft
Single Family Residence
Built in 1946
1.5 Acres Lot
$391,500 Zestimate®
$302/sqft
$2,142 Estimated rent
Home value
$391,500
$321,000 - $474,000
$2,142/mo
Zestimate® history
Loading...
Owner options
Explore your selling options
What's special
This adorable and well-maintained Cape sits on a spacious lot and is full of recent updates! Featuring 2 bedrooms plus a versatile den and 2 fully renovated bathrooms, the home features gleaming hardwood floors throughout plus a refreshed kitchen with new luxury vinyl flooring and other stylish upgrades. The open and sunny living and dining areas offer a warm, inviting space centered around a fireplace with a wood stove insert, while mini-splits throughout the home keep it cool in the summer. Energy-efficient features like solar panels and a newer on-demand heating and hot water system help reduce utility costs and your carbon footprint. Storage is abundant with built-in drawers and closets upstairs, a full basement, plus detached garage. Fresh paint throughout both inside and out and modern lighting add to the home's appeal. A convenient mudroom/sunroom leads to a brand-new deck, new walkway, and beautifully landscaped yard. Ideally located just minutes from Lake Champlain, the town park and beach, and all the amenities of downtown St. Albans.
Zillow last checked: 8 hours ago
Listing updated: July 02, 2025 at 12:52pm
Listed by:
Lipkin Audette Team,
Coldwell Banker Hickok and Boardman Off:802-863-1500
Bought with:
Darcy Handy
RE/MAX North Professionals
Source: PrimeMLS,MLS#: 5038840
Facts & features
Interior
Bedrooms & bathrooms
- Bedrooms: 2
- Bathrooms: 2
- Full bathrooms: 2
Heating
- Natural Gas, Baseboard, Electric, Zoned, Radiator, Wood Stove, Mini Split
Cooling
- Mini Split
Appliances
- Included: Dishwasher, Microwave, Electric Range, Refrigerator
- Laundry: In Basement
Features
- Dining Area, Hearth, Living/Dining, Smart Thermostat
- Flooring: Hardwood, Slate/Stone, Tile, Vinyl Plank
- Windows: Double Pane Windows
- Basement: Bulkhead,Concrete Floor,Exterior Stairs,Interior Stairs,Storage Space,Unfinished,Interior Access,Exterior Entry,Interior Entry
- Number of fireplaces: 1
- Fireplace features: 1 Fireplace, Wood Stove Insert
Interior area
- Total structure area: 2,064
- Total interior livable area: 1,272 sqft
- Finished area above ground: 1,272
- Finished area below ground: 0
Property
Parking
- Total spaces: 1
- Parking features: Crushed Stone, Driveway, Garage
- Garage spaces: 1
- Has uncovered spaces: Yes
Accessibility
- Accessibility features: 1st Floor Full Bathroom, 1st Floor Hrd Surfce Flr
Features
- Levels: One and One Half
- Stories: 1
- Patio & porch: Covered Porch, Enclosed Porch
- Exterior features: Deck
- Has spa: Yes
- Spa features: Bath
- Fencing: Full,Partial
- Frontage length: Road frontage: 70
Lot
- Size: 1.50 Acres
- Features: Level, Near Shopping, Near Public Transit, Near Hospital, Near School(s)
Details
- Parcel number: 55217410793
- Zoning description: R/C Mixed Res/Com
Construction
Type & style
- Home type: SingleFamily
- Architectural style: Cape
- Property subtype: Single Family Residence
Materials
- Wood Frame, Wood Siding
- Foundation: Block, Concrete
- Roof: Asphalt Shingle
Condition
- New construction: No
- Year built: 1946
Utilities & green energy
- Electric: Circuit Breakers
- Sewer: Septic Tank
- Utilities for property: Other
Green energy
- Energy generation: Solar
Community & neighborhood
Location
- Region: Saint Albans
Other
Other facts
- Road surface type: Paved
Price history
| Date | Event | Price |
|---|---|---|
| 7/1/2025 | Sold | $384,000-1.2%$302/sqft |
Source: | ||
| 5/7/2025 | Contingent | $388,600$306/sqft |
Source: | ||
| 5/1/2025 | Listed for sale | $388,600+14.3%$306/sqft |
Source: | ||
| 6/30/2023 | Sold | $340,000+13.7%$267/sqft |
Source: | ||
| 5/23/2023 | Contingent | $299,000$235/sqft |
Source: | ||
Public tax history
| Year | Property taxes | Tax assessment |
|---|---|---|
| 2024 | -- | $157,400 |
| 2023 | -- | $157,400 |
| 2022 | -- | $157,400 |
Find assessor info on the county website
Neighborhood: 05478
Nearby schools
GreatSchools rating
- 5/10St. Albans Town Educational CenterGrades: PK-8Distance: 1.1 mi
- 5/10Bellows Free Academy Uhsd #48Grades: 9-12Distance: 1 mi
Schools provided by the listing agent
- Elementary: St. Albans Town Educ. Center
- Middle: St Albans Town Education Cntr
- High: BFASt Albans
Source: PrimeMLS. This data may not be complete. We recommend contacting the local school district to confirm school assignments for this home.

Get pre-qualified for a loan
At Zillow Home Loans, we can pre-qualify you in as little as 5 minutes with no impact to your credit score.An equal housing lender. NMLS #10287.

