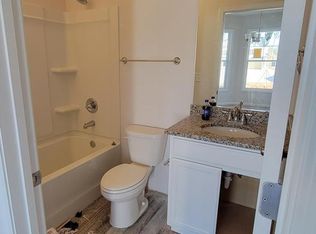The Rutledge is a large two-story, five bedroom home with four-and-one-half baths on a large one acre lot! The home features a formal dining room with coffered ceiling and formal living room with French doors. Designed for entertaining, the spacious family room is open to the gourmet kitchen with upgraded cabinets, double wall ovens, gas cooktop and a breakfast area. Gleaming hardwood floors on the main level, ceramic tile floors in all the bathrooms and granite countertops are sure to impress. Relax in the shade on the covered rear porch that includes a ceiling fan with light. The second floor master suite has a sitting area, large his and hers walk-in closets and an exercise area/closet. The master bath is huge and features a soaking tub and separate tiled shower. Three additional bedrooms and a large bonus room are also located on the second level.
This property is off market, which means it's not currently listed for sale or rent on Zillow. This may be different from what's available on other websites or public sources.
