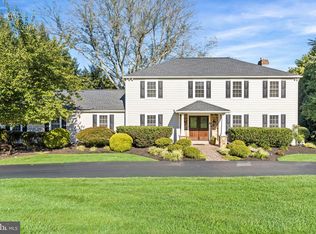Welcome to your new home in High Ridge, one of the most desirable & picturesque communities in the Unionville/Chadds Ford School District. It has an eclectic mix of custom-built homes & the area's original farm house situated on 2 quiet cul-de-sacs. This serene community, only a mile from historic Smith Bridge & Brandywine Creek, is what Chadds Ford living is all about. Follow the tree-lined driveway to this gracious home that proudly sits back on over 1 & 1/2 acres with mature, natural landscaping & privacy. A perfect setting for relaxing & entertaining! Begin at the brick walkway while admiring the wrap-around covered porch surrounded by meticulously maintained gardens. This home features both a 1st floor and 2nd floor master suite, PLUS a large second floor den with fireplace. Both the 1st & 2nd floor have flexible floor plans. All bathrooms have been recently updated. The additional bedrooms & 2nd floor den all have spacious closets, built-in shelving & natural sunlight. Your return to the main level introduces you to a large living room with wood burning fireplace & 3 large windows offering views to the outdoor pool & grounds. The spacious sunlit living room opens to the window-surrounded morning room that flows into a bright updated kitchen with Corian countertops, glass pane cabinets, tile backsplash & eat-in center island. Not to be outdone, a family room with soaring vaulted ceilings, exposed beams, a wood stove & windows throughout plus a cozy den and 1st floor laundry complete the first floor. There is a pool area that includes a hot tub & expansive pool deck in the rear yard. With popular shopping, restaurants and parks only minutes away from this beautiful & hidden community, it's no wonder High Ridge is so desirable.
This property is off market, which means it's not currently listed for sale or rent on Zillow. This may be different from what's available on other websites or public sources.
