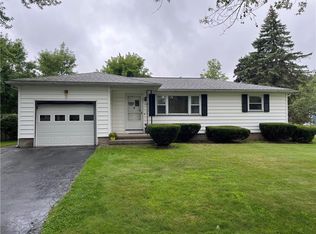IMPECCABLE 4 bedroom split level! Bright open foyer! Large dining room with gleaming hardwood floors!Huge eat in kitchen with cabinets galore and mosaic tile backsplash! Living room with gas fireplace and built in shelving! bedroom/office on first floor. Totally updated 1.5 baths with ceramic tile and vanities complete with granite countertops. Finished basement adding additional square footage! And a 2nd lower level basement perfect for rec room or storage! Brand new carpeting throughout. Freshly painted! Fully fenced backyard with deck. All kitchen appliances included & front loader washer and dryer! Maintenance free vinyl siding! Tank-less hot water tank! Central Air! Vinyl windows! 2 car garage!
This property is off market, which means it's not currently listed for sale or rent on Zillow. This may be different from what's available on other websites or public sources.
