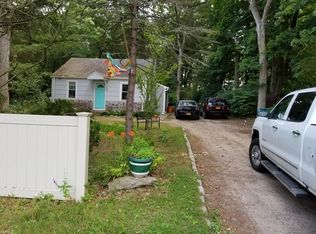Sold for $590,000
$590,000
352 Gibbs Pond Road, Nesconset, NY 11767
3beds
1,100sqft
Single Family Residence, Residential
Built in 1987
0.5 Acres Lot
$603,100 Zestimate®
$536/sqft
$3,726 Estimated rent
Home value
$603,100
$543,000 - $669,000
$3,726/mo
Zestimate® history
Loading...
Owner options
Explore your selling options
What's special
Location! Location! Welcome home to this beautifully updated and light and bright three-bedroom, two full bath Cape-style home featuring an open-concept floor plan. The stunning kitchen boasts white cabinetry, quartz countertops, stainless steel appliances, a large center island with seating, and a built-in wine bar—perfect for both everyday living and entertaining.
Additional updates include two modern inspired bathrooms, new carpeting, recessed lighting, custom moldings, and fresh paint throughout. The primary bedroom offers access to a private deck overlooking the serene, fully fenced, tree-lined half-acre lot.
The partially finished basement includes a large den with new carpeting and a utility room equipped with an updated heating system, and hot water heater, laundry area with washer, and dryer. A detached one-car garage with an attached shed and a generously sized driveway provide ample parking and storage. This home won’t last!
Zillow last checked: 8 hours ago
Listing updated: August 21, 2025 at 11:34am
Listed by:
Laura M. Cochran 631-642-6212,
BERKSHIRE HATHAWAY 631-642-6212
Bought with:
Michael J. Rose, 10401359360
Oversouth LLC
Source: OneKey® MLS,MLS#: 855205
Facts & features
Interior
Bedrooms & bathrooms
- Bedrooms: 3
- Bathrooms: 2
- Full bathrooms: 2
Heating
- Forced Air
Cooling
- Central Air
Appliances
- Included: Dishwasher, Oven, Refrigerator
- Laundry: Washer/Dryer Hookup
Features
- First Floor Bedroom, First Floor Full Bath, Breakfast Bar, Crown Molding, Eat-in Kitchen, Formal Dining, Kitchen Island, Open Floorplan, Open Kitchen, Quartz/Quartzite Counters, Recessed Lighting, Smart Thermostat, Storage
- Flooring: Tile, Vinyl
- Windows: Double Pane Windows
- Basement: Full,Partially Finished
- Attic: Pull Stairs
- Has fireplace: No
Interior area
- Total structure area: 1,100
- Total interior livable area: 1,100 sqft
Property
Parking
- Total spaces: 1
- Parking features: Detached, Driveway
- Garage spaces: 1
- Has uncovered spaces: Yes
Features
- Levels: Three Or More
- Patio & porch: Patio, Porch
- Exterior features: Rain Gutters
Lot
- Size: 0.50 Acres
- Features: Back Yard, Front Yard, Landscaped
Details
- Parcel number: 0800140000500020000
- Special conditions: None
Construction
Type & style
- Home type: SingleFamily
- Architectural style: Cape Cod
- Property subtype: Single Family Residence, Residential
Condition
- Year built: 1987
Utilities & green energy
- Sewer: Cesspool
- Water: Public
- Utilities for property: Cable Connected, Electricity Connected, Phone Connected, Trash Collection Public, Water Connected
Community & neighborhood
Location
- Region: Nesconset
Other
Other facts
- Listing agreement: Exclusive Right To Sell
Price history
| Date | Event | Price |
|---|---|---|
| 8/21/2025 | Sold | $590,000-1.7%$536/sqft |
Source: | ||
| 6/23/2025 | Pending sale | $599,996$545/sqft |
Source: | ||
| 6/13/2025 | Price change | $599,996-3.2%$545/sqft |
Source: | ||
| 6/2/2025 | Price change | $619,996-4.6%$564/sqft |
Source: | ||
| 5/14/2025 | Listed for sale | $649,996+75.7%$591/sqft |
Source: | ||
Public tax history
| Year | Property taxes | Tax assessment |
|---|---|---|
| 2024 | -- | $4,270 |
| 2023 | -- | $4,270 |
| 2022 | -- | $4,270 |
Find assessor info on the county website
Neighborhood: 11767
Nearby schools
GreatSchools rating
- 7/10Tackan Elementary SchoolGrades: K-5Distance: 0.3 mi
- 7/10Great Hollow Middle SchoolGrades: 6-8Distance: 1.2 mi
- 9/10Smithtown High School EastGrades: 9-12Distance: 2.4 mi
Schools provided by the listing agent
- Elementary: Tackan Elementary School
- Middle: Great Hollow Middle School
- High: Smithtown High School-East
Source: OneKey® MLS. This data may not be complete. We recommend contacting the local school district to confirm school assignments for this home.
Get a cash offer in 3 minutes
Find out how much your home could sell for in as little as 3 minutes with a no-obligation cash offer.
Estimated market value
$603,100
