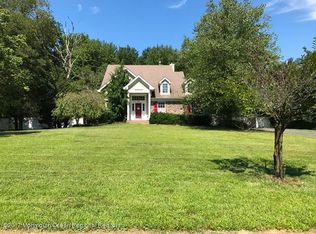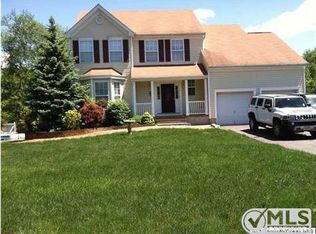The home is an open-air concept between the family room and large kitchen with sliders leading to the yard and patio. Entering the home, you will be greeted by Brazilian cherry hardwoods with living room to your left and classic dining room to the right. The upper level features a nicely sized en-suite master with soaking tub, a separate shower, and double vanity. You also have the convenience of a second-floor laundry room, hall bath and three additional bedrooms. Moving on to the lower level you will find the 'Workshop'. The 'Workshop' is a total environment. You are surrounded floor to ceiling and wall-to-wall with stained tongue and groove planking. This is a place where life seems to slowly pass. Renter responsible for gas electricity and garbage pick up.
This property is off market, which means it's not currently listed for sale or rent on Zillow. This may be different from what's available on other websites or public sources.


