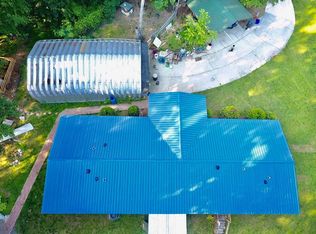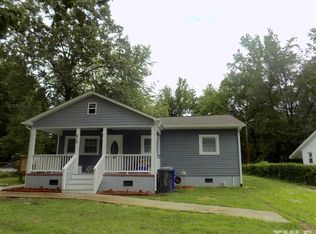Sold for $385,000
$385,000
352 Faucette Mill Rd, Hillsborough, NC 27278
3beds
1,240sqft
Single Family Residence, Residential
Built in 1974
1 Acres Lot
$385,700 Zestimate®
$310/sqft
$1,756 Estimated rent
Home value
$385,700
$351,000 - $424,000
$1,756/mo
Zestimate® history
Loading...
Owner options
Explore your selling options
What's special
PRICE ADJUSTMENT 1974 Brick Ranch Modernized Charm Discover the perfect blend of classic and contemporary in this stunning 3-bedroom, 2-bathroom brick ranch. Nestled on a sprawling 1-acre lot near downtown Hillsborough, this home has been meticulously renovated from top to bottom. Modern Upgrades: Enjoy the peace of mind that comes with a fully renovated home, featuring new sheetrock, fresh paint, insulation, wiring, and a state-of-the-art TRANE HVAC system. Beautiful Interiors: Admire the original hardwood floors, tastefully striped and refinished, and the beautiful new hardwood in the kitchen and dining room. Gourmet Kitchen: The modern kitchen boasts sleek new appliances and ample quartz counter space, perfect for culinary enthusiasts. Outdoor Oasis: Unwind on the spacious rear walkout deck, ideal for entertaining guests or simply enjoying the serene surroundings. Prime Location: Conveniently located near downtown Hillsborough, you'll have easy access to shops, restaurants, and cultural attractions. Don't miss this incredible opportunity to own a piece of Hillsborough history. Schedule a tour today!
Zillow last checked: 8 hours ago
Listing updated: October 28, 2025 at 12:38am
Listed by:
Ronnie Bell 919-812-6534,
Mark Stone Properties LLC
Bought with:
Megan Florence, 307670
DASH Carolina
Source: Doorify MLS,MLS#: 10064327
Facts & features
Interior
Bedrooms & bathrooms
- Bedrooms: 3
- Bathrooms: 2
- Full bathrooms: 2
Heating
- Electric, Forced Air
Cooling
- Ceiling Fan(s), Central Air, Electric
Appliances
- Included: Dishwasher, Electric Range, Microwave, Refrigerator, Stainless Steel Appliance(s)
- Laundry: Electric Dryer Hookup, In Kitchen, Laundry Closet, Washer Hookup
Features
- Ceiling Fan(s), Kitchen/Dining Room Combination, Pantry, Quartz Counters, Recessed Lighting, Smooth Ceilings
- Flooring: Wood
- Doors: Sliding Doors
Interior area
- Total structure area: 1,240
- Total interior livable area: 1,240 sqft
- Finished area above ground: 1,240
- Finished area below ground: 0
Property
Parking
- Total spaces: 6
- Parking features: Concrete, Driveway
- Uncovered spaces: 6
Features
- Levels: One
- Stories: 1
- Patio & porch: Deck, Porch, Side Porch
- Has view: Yes
Lot
- Size: 1 Acres
- Features: Back Yard, Cleared, Few Trees, Front Yard
Details
- Parcel number: 9865612828
- Special conditions: Standard
Construction
Type & style
- Home type: SingleFamily
- Architectural style: Ranch
- Property subtype: Single Family Residence, Residential
Materials
- Brick
- Foundation: Brick/Mortar
- Roof: Shingle
Condition
- New construction: No
- Year built: 1974
Utilities & green energy
- Sewer: Public Sewer
- Water: Public
- Utilities for property: Cable Available, Electricity Connected, Sewer Connected, Water Connected
Community & neighborhood
Community
- Community features: None
Location
- Region: Hillsborough
- Subdivision: To Be Added
Price history
| Date | Event | Price |
|---|---|---|
| 5/30/2025 | Sold | $385,000-3.8%$310/sqft |
Source: | ||
| 4/29/2025 | Pending sale | $400,000$323/sqft |
Source: | ||
| 3/4/2025 | Price change | $400,000-5.9%$323/sqft |
Source: | ||
| 11/22/2024 | Listed for sale | $425,000+104.3%$343/sqft |
Source: | ||
| 6/24/2024 | Sold | $208,000$168/sqft |
Source: Public Record Report a problem | ||
Public tax history
| Year | Property taxes | Tax assessment |
|---|---|---|
| 2025 | $4,065 +180.8% | $332,000 +300% |
| 2024 | $1,448 +3.6% | $83,000 |
| 2023 | $1,398 +0.2% | $83,000 |
Find assessor info on the county website
Neighborhood: 27278
Nearby schools
GreatSchools rating
- 8/10Hillsborough ElementaryGrades: PK-5Distance: 0.7 mi
- 5/10Orange Middle SchoolGrades: 6-8Distance: 1.1 mi
- 6/10Orange HighGrades: 9-12Distance: 1.1 mi
Schools provided by the listing agent
- Elementary: Orange - River Park
- Middle: Orange - Orange
- High: Orange - Orange
Source: Doorify MLS. This data may not be complete. We recommend contacting the local school district to confirm school assignments for this home.
Get a cash offer in 3 minutes
Find out how much your home could sell for in as little as 3 minutes with a no-obligation cash offer.
Estimated market value$385,700
Get a cash offer in 3 minutes
Find out how much your home could sell for in as little as 3 minutes with a no-obligation cash offer.
Estimated market value
$385,700

