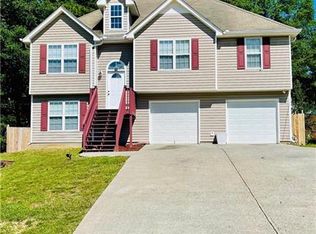NEW INTERIOR PAINT*CARPET*LAMINATE FLOORING*TILE*HVAC*ROOF*DECK*FRONT DOOR! MOVE-IN READY! TONS OF SPACE! BONUS ROOM! TEEN SUITE W/ FULL BATH. NICE SIZE BEDROOMS. CUL-DE-SAC LOT. NEUTRAL POPULAR INTERIOR DESIGN COLORS. ALL APPLIANCES INCLUDING WASHER/DRYER! DOESN'T GET MUCH BETTER THAN THIS! SHOULD GO QUICKLY! GREAT STORAGE ROOM OFF GARAGE! PROVIDE A MORTGAGE PRE-QUALIFICATION LETTER OR PROOF OF FUNDS WITH ALL OFFERS!
This property is off market, which means it's not currently listed for sale or rent on Zillow. This may be different from what's available on other websites or public sources.
