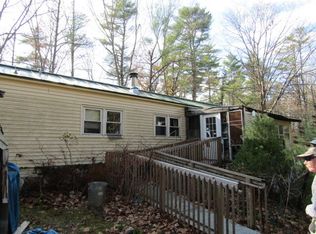Closed
$510,000
352 Emerys Bridge Road, South Berwick, ME 03908
3beds
1,690sqft
Single Family Residence
Built in 1987
2.1 Acres Lot
$-- Zestimate®
$302/sqft
$2,731 Estimated rent
Home value
Not available
Estimated sales range
Not available
$2,731/mo
Zestimate® history
Loading...
Owner options
Explore your selling options
What's special
Escape to privacy and peace in the heart of a wonderful town! This lovely 3-bedroom Cape home, set on 2 acres off Emerys Bridge Road, offers both comfort and convenience.
Step inside to discover a spacious layout featuring a first-floor bedroom and a full bathroom, ideal for guests or one-level living. The large kitchen boasts cathedral ceilings, creating a bright and airy space that's open to the dining area, a perfect spot for family gatherings. Enjoy the cozy living room, designed for relaxation.
The second floor reveals two additional bedrooms, a versatile bonus room, and a ¾ bathroom, catering to all your needs. The expansive basement includes two walkout doors, leading to the side and back yards, providing endless potential for storage or creative use.
Outdoor living shines with porches on both the front and back of the house, inviting you to soak in the views. A spacious 2-car garage with storage above, paired with multiple sheds on the property, ensures you'll have room for everything.
Come and experience the best of secluded living with modern convenience—this property has it all!
Zillow last checked: 8 hours ago
Listing updated: August 15, 2025 at 06:16am
Listed by:
Parmley Properties
Bought with:
Lamacchia Realty
Source: Maine Listings,MLS#: 1617854
Facts & features
Interior
Bedrooms & bathrooms
- Bedrooms: 3
- Bathrooms: 2
- Full bathrooms: 2
Primary bedroom
- Level: First
Bedroom 2
- Level: Second
Bedroom 3
- Level: Second
Bonus room
- Level: Second
Dining room
- Level: First
Kitchen
- Level: First
Living room
- Level: First
Heating
- Hot Water
Cooling
- None
Appliances
- Included: Dishwasher, Dryer, Microwave, Electric Range, Refrigerator, Washer
Features
- 1st Floor Bedroom
- Flooring: Carpet, Tile, Vinyl
- Basement: Interior Entry,Full
- Has fireplace: No
Interior area
- Total structure area: 1,690
- Total interior livable area: 1,690 sqft
- Finished area above ground: 1,690
- Finished area below ground: 0
Property
Parking
- Total spaces: 2
- Parking features: Gravel, 1 - 4 Spaces, Detached, Storage
- Garage spaces: 2
Features
- Patio & porch: Deck
- Has view: Yes
- View description: Trees/Woods
Lot
- Size: 2.10 Acres
- Features: Rural, Wooded
Details
- Additional structures: Shed(s)
- Parcel number: SBER004035A000
- Zoning: R5
Construction
Type & style
- Home type: SingleFamily
- Architectural style: Cape Cod
- Property subtype: Single Family Residence
Materials
- Wood Frame, Wood Siding
- Roof: Shingle
Condition
- Year built: 1987
Utilities & green energy
- Electric: Circuit Breakers
- Water: Well
Community & neighborhood
Location
- Region: South Berwick
Other
Other facts
- Road surface type: Paved
Price history
| Date | Event | Price |
|---|---|---|
| 5/15/2025 | Sold | $510,000-1.7%$302/sqft |
Source: | ||
| 4/15/2025 | Pending sale | $519,000$307/sqft |
Source: | ||
| 4/2/2025 | Listed for sale | $519,000$307/sqft |
Source: | ||
Public tax history
| Year | Property taxes | Tax assessment |
|---|---|---|
| 2018 | $4,260 +1.6% | $220,700 |
| 2017 | $4,193 +3.8% | $220,700 |
| 2016 | $4,039 +2.8% | $220,700 |
Find assessor info on the county website
Neighborhood: 03908
Nearby schools
GreatSchools rating
- 5/10Marshwood Great Works SchoolGrades: 4-5Distance: 4.5 mi
- 8/10Marshwood Middle SchoolGrades: 6-8Distance: 7.7 mi
- 9/10Marshwood High SchoolGrades: 9-12Distance: 5.2 mi
Get pre-qualified for a loan
At Zillow Home Loans, we can pre-qualify you in as little as 5 minutes with no impact to your credit score.An equal housing lender. NMLS #10287.
