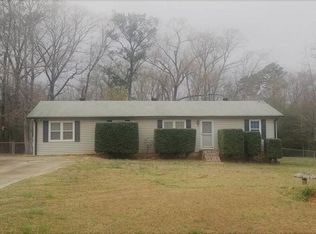COMPLETELY RENOVATED 3BR/2BA, 4-SIDED BRICK, RANCH STYLE HOME ON 1+ AC LOT ON GRIFFIN'S NORTH-SIDE. FOYER ENTRANCE. OVER-SIZED LIVING ROOM W/BEAUTIFUL LAMINATE HARDWOODS THROUGOUT, CEILING FAN, CUSTOM BUILT-IN'S & PINE ACCENT WALL. OPEN, EAT-IN CHEF'S KITCHEN W/BUTCHER BLOCK COUNTERS, SOLID WOOD CABINETS, STAINLESS STEEL APPLIANCES (FRIDGE INCLUDED), GLASS TILE BACK-SPLASH, BREAKFAST AREA & CUSTOM BUILT ISLAND W/MARBLE TOP & BAR STOOLS. LAUNDRY/MUS ROOM W/STORAGE. MASTER ON MAIN W/LARGE CLOSET. MASTER BATH W/MARBLE FLOORS, "FARMHOUSE" VANITY, PENDANT LIGHTS, & TUB/SHOWER. 2-ADDITIONAL BEDROOMS ON MAIN W/FULL HALL BATH W/SHIP-LAP WALLS, TILE SHOWER, MARBLE FLOORING & NEW VANITY. 1-CAR ATTACHED GARAGE W/STORAGE ROOM & PARKING PAD. PRIVATE, PARTIALLY FENCED BACK-YARD W/COVERED BACK DECK & STORAGE BUILDING. CALLE AGENT FOR A PRIVATE OR VIRTUAL TOUR TODAY! WELCOME HOME...
This property is off market, which means it's not currently listed for sale or rent on Zillow. This may be different from what's available on other websites or public sources.
