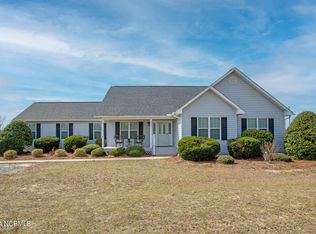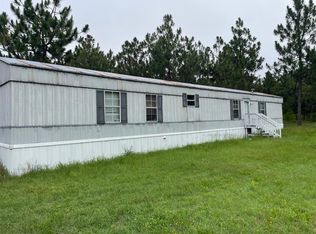If you are looking for some place to enjoy the peace and tranquility of country living, your search is over! The wonderful, custom-built home is on nearly seven beautiful acres that includes a barn, paddock, fenced pasture and woods. You can enjoy the serenity from a great wood deck and screen porch, as well as lower patio in back! The interior offers lots of nice details and finishes including gleaming hardwood floors throughout the main level, crown moldings and deep tray ceiling in the dining room. A soaring cathedral ceiling spans the foyer and living room, centered by a great floor to ceiling brick fireplace with an open stairway to the lower level. A gourmet kitchen features custom cabinetry with granite countertops, large center island with gas cooktop, cathedral ceiling and bright breakfast nook by a bay wall with French doors opening to the screen porch. A spacious owners bedroom with en-suite bath has a sitting area by a bay wall of windows. The owners' bath has beadboard wainscoting, a lovely freestanding tub and a single sink vanity with white wood cabinetry and granite countertop for her, and a pedestal sink and walk-in tiled shower for him. The lower level has a large family room with French doors that open to a covered patio and a woodstove, bedroom, full bathroom, and flexible space with French door access from the Family room with a large walk-in closet that could be a fourth bedroom, large walk-in storage closet, and access to the garage. The garage has a great workshop with lots of wood shelving and built-ins. This is truly country living at its best!
This property is off market, which means it's not currently listed for sale or rent on Zillow. This may be different from what's available on other websites or public sources.

