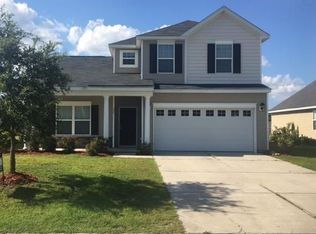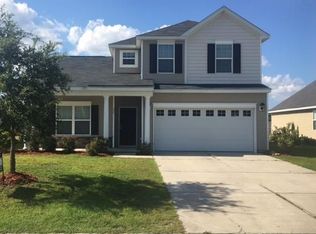Lovely one-owner home in amazing location overlooking tranquil water way! Open living areas feature hardwood floors through Living/Dining, Family Room, Kitchen, Breakfast Nook. Kitchen is spacious with Granite Counters, Center Work Island, Upgraded 42'' Cabinets finished with Crown Molding, Stainless Whirlpool Appliances and Walk-In Pantry. Kitchen, Nook, Family Room, Master Suite & 1st Floor Guest Bedroom all have beautiful water views.1st Floor Guest Suite features Bedroom large enough for queen sized furniture, Walk-In Closet & Full Bath with Dual Sinks & Tub/Shower. King Sized Master Suite is so pretty with Vaulted Ceiling, Glass Block Window over Garden Soaking Tub, Separate Shower, Dual Sinks and Huge Walk-In Closet. Bedrooms #3, #4 & #5 all have Walk-In Closets with overhead lightBig Bonus Room with Double-Door Closet can easily accommodate a Pool Table! This great space has tremendous potential for whatever suits your lifestyle - theater room, exercise area, game room, 6th bedroom and more! Large Laundry Room on 2nd Floor for convenience, Mud Room off the Garage for book bags & coats, Storage Galore on both floors, 2" Blinds in place, fresh neutral paint throughout. This great lot boasts 3 Palm Trees, Mature Landscaping, Lawn Irrigation System and great water views. Full Front Porch & Extended Rear Patio extend your living space outdoors. Two Car Garage has Finished Walls, Bay Door with Window for great natural light and Automatic Opener in place. Gutters installed, home is under Termite Bond with Home Team Pest Defense, low maintenance Vinyl Siding with Stone Accents gives this home great curb appeal. Too much to list!
This property is off market, which means it's not currently listed for sale or rent on Zillow. This may be different from what's available on other websites or public sources.

