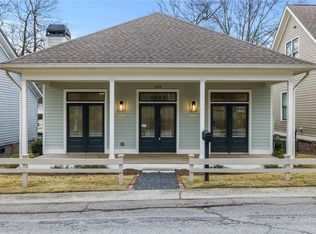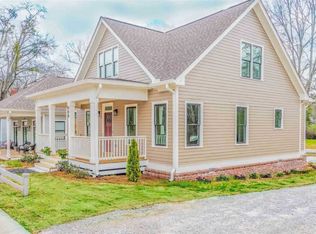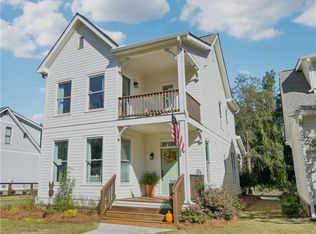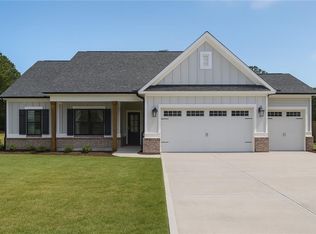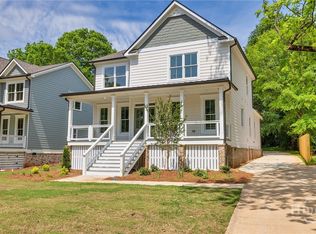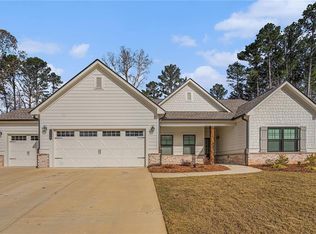Experience the perfect blend of small-town charm and modern convenience at this stunning 3-bedroom, 2.5-bath Craftsman-style home located on a desirable corner lot just steps from vibrant Downtown Monroe. Tucked just off the main roads, this home provides a peaceful retreat while keeping you connected to everything the city has to offer. Enjoy morning coffee on the welcoming covered front porch, stroll to the Town Green, or hop on your golf cart to explore nearby shops, restaurants, and community events—all just minutes from your door. Inside, you’ll immediately appreciate the thoughtful design and quality craftsmanship. A two-story foyer sets a dramatic tone and leads into the bright, open living space. The vaulted family room, complete with a cozy fireplace, creates an inviting atmosphere for gatherings or everyday relaxation. The chef-inspired kitchen features granite countertops, tiled backsplash, stainless steel appliances including a gas range, white cabinetry, and a convenient pantry—offering both style and functionality. The elegant formal dining room, highlighted by a beautiful, coffered ceiling, is perfect for hosting holidays, dinner parties, or intimate family meals. Upstairs, the oversized primary suite serves as a private escape, featuring a tray ceiling, a spacious walk-in closet, and a well-appointed bath with double vanity and an impressive, tiled shower. Two additional bedrooms share a nicely designed full bath, making the upper level both practical and comfortable. Outdoor living is just as enjoyable, with a private back patio ideal for grilling, relaxing, or entertaining. Additional perks include a two-car attached garage, an extra parking pad, and low-maintenance landscaping that enhances the home’s curb appeal. With its prime location, custom touches, and move-in-ready condition, this home delivers the best of Monroe living— walkability, charm, and modern comfort all wrapped into one incredible opportunity. Don’t miss your chance to make this downtown gem your own!
Active
Price cut: $5K (12/17)
$465,000
352 Davis St, Monroe, GA 30655
3beds
2,063sqft
Est.:
Single Family Residence, Residential
Built in 2022
3,484.8 Square Feet Lot
$463,100 Zestimate®
$225/sqft
$29/mo HOA
What's special
Cozy fireplaceDesirable corner lotTwo-car attached garageBright open living spaceExtra parking padWelcoming covered front porchTwo-story foyer
- 43 days |
- 310 |
- 12 |
Zillow last checked: 8 hours ago
Listing updated: December 26, 2025 at 12:52pm
Listing Provided by:
MARK SPAIN,
Mark Spain Real Estate,
Sandra Clonts,
Mark Spain Real Estate
Source: FMLS GA,MLS#: 7685105
Tour with a local agent
Facts & features
Interior
Bedrooms & bathrooms
- Bedrooms: 3
- Bathrooms: 3
- Full bathrooms: 2
- 1/2 bathrooms: 1
Rooms
- Room types: Family Room
Primary bedroom
- Features: Oversized Master
- Level: Oversized Master
Bedroom
- Features: Oversized Master
Primary bathroom
- Features: Double Vanity, Shower Only
Dining room
- Features: Separate Dining Room
Kitchen
- Features: Cabinets White, Eat-in Kitchen, Pantry, Stone Counters, View to Family Room
Heating
- Central
Cooling
- Central Air
Appliances
- Included: Dishwasher, Gas Range, Microwave
- Laundry: Laundry Room, Upper Level
Features
- Coffered Ceiling(s), Double Vanity, Entrance Foyer 2 Story, Tray Ceiling(s), Walk-In Closet(s)
- Flooring: Carpet, Ceramic Tile, Vinyl
- Windows: Double Pane Windows
- Basement: None
- Number of fireplaces: 1
- Fireplace features: Family Room
- Common walls with other units/homes: No Common Walls
Interior area
- Total structure area: 2,063
- Total interior livable area: 2,063 sqft
- Finished area above ground: 2,063
Video & virtual tour
Property
Parking
- Total spaces: 2
- Parking features: Driveway, Garage, Garage Faces Rear
- Garage spaces: 2
- Has uncovered spaces: Yes
Accessibility
- Accessibility features: None
Features
- Levels: Two
- Stories: 2
- Patio & porch: Patio
- Exterior features: None, No Dock
- Pool features: None
- Spa features: None
- Fencing: None
- Has view: Yes
- View description: Trees/Woods
- Waterfront features: None
- Body of water: None
Lot
- Size: 3,484.8 Square Feet
- Dimensions: 45x74x45x75
- Features: Corner Lot, Level
Details
- Additional structures: None
- Parcel number: M017000000176H00
- Other equipment: None
- Horse amenities: None
Construction
Type & style
- Home type: SingleFamily
- Architectural style: Traditional
- Property subtype: Single Family Residence, Residential
Materials
- HardiPlank Type
- Foundation: Slab
- Roof: Composition,Shingle
Condition
- Resale
- New construction: No
- Year built: 2022
Utilities & green energy
- Electric: 110 Volts, 220 Volts in Laundry
- Sewer: Public Sewer
- Water: Public
- Utilities for property: Electricity Available, Natural Gas Available, Sewer Available, Water Available
Green energy
- Energy efficient items: None
- Energy generation: None
Community & HOA
Community
- Features: Homeowners Assoc, Near Schools, Near Shopping, Sidewalks, Street Lights
- Security: Smoke Detector(s)
- Subdivision: Madison Davis
HOA
- Has HOA: Yes
- HOA fee: $350 annually
Location
- Region: Monroe
Financial & listing details
- Price per square foot: $225/sqft
- Tax assessed value: $420,000
- Annual tax amount: $5,900
- Date on market: 11/23/2025
- Cumulative days on market: 43 days
- Listing terms: Cash,Conventional,VA Loan
- Electric utility on property: Yes
- Road surface type: Concrete
Estimated market value
$463,100
$440,000 - $486,000
$2,157/mo
Price history
Price history
| Date | Event | Price |
|---|---|---|
| 12/17/2025 | Price change | $465,000-1.1%$225/sqft |
Source: | ||
| 12/3/2025 | Price change | $470,000-1.1%$228/sqft |
Source: | ||
| 11/23/2025 | Listed for sale | $475,000+1.1%$230/sqft |
Source: | ||
| 10/31/2025 | Sold | $470,000-2.1%$228/sqft |
Source: Public Record Report a problem | ||
| 7/28/2025 | Price change | $479,900-1.9%$233/sqft |
Source: | ||
Public tax history
Public tax history
| Year | Property taxes | Tax assessment |
|---|---|---|
| 2024 | $5,223 -10.6% | $168,000 +0.5% |
| 2023 | $5,844 +769.5% | $167,160 +673.9% |
| 2022 | $672 +24.2% | $21,600 +54.3% |
Find assessor info on the county website
BuyAbility℠ payment
Est. payment
$2,793/mo
Principal & interest
$2268
Property taxes
$333
Other costs
$192
Climate risks
Neighborhood: 30655
Nearby schools
GreatSchools rating
- 5/10Harmony Elementary SchoolGrades: PK-5Distance: 3.9 mi
- 4/10Carver Middle SchoolGrades: 6-8Distance: 1.9 mi
- 6/10Monroe Area High SchoolGrades: 9-12Distance: 2.6 mi
Schools provided by the listing agent
- Elementary: Monroe
- Middle: Carver
- High: Monroe Area
Source: FMLS GA. This data may not be complete. We recommend contacting the local school district to confirm school assignments for this home.
- Loading
- Loading
