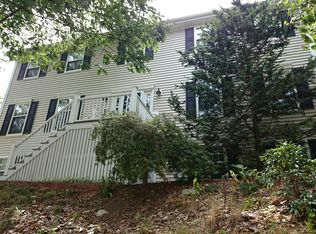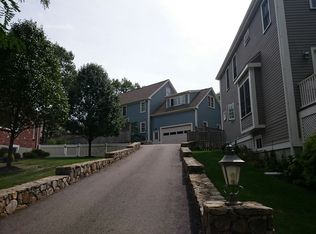This thoughtfully designed colonial has been well maintained with owner's pride. The home is located on a peaceful, setback lot in the sought after Brook Farm neighborhood near tree-lined VFW parkway. There are three levels of spacious living, an oversized two-car garage and a backyard ready for entertaining or relaxing. The main living level has an open kitchen with breakfast nook and access to the patio for easy outdoor cooking, a formal dining room, a living room with wood burning fireplace and a family room separated by French doors, powder room, and laundry. All four bedrooms are located on the 2nd level with a full guest bathroom. The master bedroom includes vaulted ceilings, ensuite bathroom and walk-in closet. Escape to the finished basement with full bathroom and access to the oversized garage - it would be perfect for a home theater and ping-pong table. Close to shopping, parks and commuter rail. Near Brookline, Chestnut Hill and Newton town lines
This property is off market, which means it's not currently listed for sale or rent on Zillow. This may be different from what's available on other websites or public sources.

