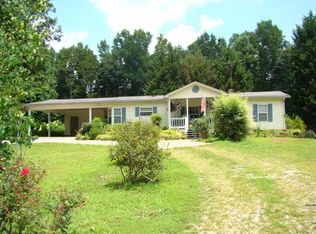Closed
$274,500
352 Copper Mines Rd, Murrayville, GA 30564
3beds
1,296sqft
Single Family Residence, Residential
Built in 2001
2.08 Acres Lot
$272,500 Zestimate®
$212/sqft
$1,854 Estimated rent
Home value
$272,500
Estimated sales range
Not available
$1,854/mo
Zestimate® history
Loading...
Owner options
Explore your selling options
What's special
WOW! 2.08 Acres of beautiful Land in a tranquil setting. Home sits on the back left corner of the property. Great Location close to new Hospital and new Publix at Hwy 60 and Long Branch Rd. This home has been totally remodeled Brand new HVAC system just installed. Great location in a rural setting. Three bedrooms and two baths. Each bedroom has a large walk-in Closet. Nice Utility room and large Pantry. Beautiful, remodeled Kitchen with tons of cabinets and counter space. Baths cabinets and toilets updated. Huge covered front porch for relaxing and enjoying the peace and quiet. Metal roof. Plenty of space for RV parking. Two car metal carport included. Partially fenced back yard for Goats and chickens. Out buildings in place. Includes a 14 foot X 45 foot storage trailer (previously a school room trailer). Also has a tool shed in the back or use as storage for feed. Many options for this home place. Great space for a garden and your mini-Farm. Sellers to contribute toward Buyers closing cost with preferred lender Stockton Mortgage. Sellers Broker is related to the Sellers.
Zillow last checked: 8 hours ago
Listing updated: May 05, 2025 at 11:00pm
Listing Provided by:
BRENDA LEE,
All Around Realty, LLC.
Bought with:
PENNY D WILSON, 210277
Landmark Realty Associates, Inc.
Source: FMLS GA,MLS#: 7541786
Facts & features
Interior
Bedrooms & bathrooms
- Bedrooms: 3
- Bathrooms: 2
- Full bathrooms: 2
- Main level bathrooms: 2
- Main level bedrooms: 3
Primary bedroom
- Features: Master on Main, Split Bedroom Plan
- Level: Master on Main, Split Bedroom Plan
Bedroom
- Features: Master on Main, Split Bedroom Plan
Primary bathroom
- Features: Separate Tub/Shower, Other
Dining room
- Features: Great Room, Other
Kitchen
- Features: Cabinets Other, Kitchen Island, Laminate Counters, Pantry, View to Family Room
Heating
- Central
Cooling
- Central Air
Appliances
- Included: Dryer, Electric Range, Electric Water Heater, Microwave, Range Hood, Refrigerator, Washer
- Laundry: Laundry Room
Features
- High Speed Internet, Walk-In Closet(s)
- Flooring: Luxury Vinyl
- Windows: Double Pane Windows
- Basement: None
- Number of fireplaces: 1
- Fireplace features: Electric
- Common walls with other units/homes: No Common Walls
Interior area
- Total structure area: 1,296
- Total interior livable area: 1,296 sqft
- Finished area above ground: 1,296
Property
Parking
- Total spaces: 2
- Parking features: Carport, Covered, Detached, Driveway, Level Driveway, RV Access/Parking, Storage
- Carport spaces: 2
- Has uncovered spaces: Yes
Accessibility
- Accessibility features: None
Features
- Levels: One
- Stories: 1
- Patio & porch: Covered, Deck, Front Porch
- Exterior features: Garden, Storage, Other, No Dock
- Pool features: None
- Spa features: None
- Fencing: Back Yard
- Has view: Yes
- View description: Trees/Woods
- Waterfront features: None
- Body of water: None
Lot
- Size: 2.08 Acres
- Features: Back Yard, Cleared, Front Yard, Level
Details
- Additional structures: Barn(s), Kennel/Dog Run, Outbuilding, Shed(s), Workshop
- Parcel number: 110 121
- Other equipment: None
- Horse amenities: None
Construction
Type & style
- Home type: SingleFamily
- Architectural style: Modular
- Property subtype: Single Family Residence, Residential
Materials
- Vinyl Siding
- Foundation: See Remarks
- Roof: Metal
Condition
- Resale
- New construction: No
- Year built: 2001
Utilities & green energy
- Electric: 110 Volts
- Sewer: Septic Tank
- Water: Well
- Utilities for property: Electricity Available, Phone Available, Water Available
Green energy
- Energy efficient items: None
- Energy generation: None
- Water conservation: Low-Flow Fixtures
Community & neighborhood
Security
- Security features: Smoke Detector(s)
Community
- Community features: None
Location
- Region: Murrayville
- Subdivision: None
HOA & financial
HOA
- Has HOA: No
Other
Other facts
- Body type: Double Wide
- Road surface type: None
Price history
| Date | Event | Price |
|---|---|---|
| 5/1/2025 | Sold | $274,500$212/sqft |
Source: | ||
| 3/25/2025 | Pending sale | $274,500$212/sqft |
Source: | ||
| 3/16/2025 | Listed for sale | $274,500-6.9%$212/sqft |
Source: | ||
| 1/29/2025 | Listing removed | $295,000$228/sqft |
Source: | ||
| 1/16/2025 | Price change | $295,000-1.6%$228/sqft |
Source: | ||
Public tax history
| Year | Property taxes | Tax assessment |
|---|---|---|
| 2024 | -- | $25,522 +0.2% |
| 2023 | $599 +90.9% | $25,475 +100.9% |
| 2022 | $314 -3.3% | $12,681 |
Find assessor info on the county website
Neighborhood: 30564
Nearby schools
GreatSchools rating
- 6/10Long Branch Elementary SchoolGrades: K-5Distance: 1.7 mi
- 5/10Lumpkin County Middle SchoolGrades: 6-8Distance: 5.9 mi
- 8/10Lumpkin County High SchoolGrades: 9-12Distance: 6.8 mi
Schools provided by the listing agent
- Elementary: Long Branch
- Middle: Lumpkin County
- High: Lumpkin County
Source: FMLS GA. This data may not be complete. We recommend contacting the local school district to confirm school assignments for this home.

Get pre-qualified for a loan
At Zillow Home Loans, we can pre-qualify you in as little as 5 minutes with no impact to your credit score.An equal housing lender. NMLS #10287.
