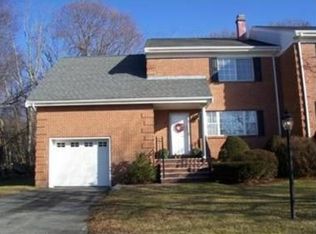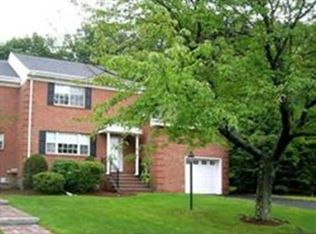Sold for $1,562,500
$1,562,500
352 Concord Ave, Lexington, MA 02421
4beds
3,437sqft
Single Family Residence
Built in 1930
0.34 Acres Lot
$1,556,000 Zestimate®
$455/sqft
$5,049 Estimated rent
Home value
$1,556,000
$1.43M - $1.68M
$5,049/mo
Zestimate® history
Loading...
Owner options
Explore your selling options
What's special
Charm meets function in this inviting, expanded, & remodeled Colonial. There’s room to spread out, including multi-generational options. The sunny, spacious, and updated eat-in kitchen connects to a formal dining room with custom-built-ins. The original front section has a front-to-back living room with a delightful fireplace and an office. Above are 3 of the 4 bedrooms and 1.5 baths. A mudroom entrance with a full bath connects the original home to the addition. A family room, with an en suite full bath, could also work as a first-floor bedroom suite. Above it is a spacious bedroom suite with a walk-in closet and full bath. The mudroom opens to a sprawling deck overlooking a private yard and gardens. With an oversized 2-car garage and workshop, and a finished basement, the property also caters to hobbyists. Great location for a greener lifestyle, with easy access to shopping, and nearby public transportation connects you effortlessly to Lexington Center, Cambridge, and beyond.
Zillow last checked: 8 hours ago
Listing updated: May 20, 2025 at 05:48am
Listed by:
The Janovitz-Tse Team 617-851-3532,
Compass 781-386-0624
Bought with:
Matthew Zborezny
Redfin Corp.
Source: MLS PIN,MLS#: 73364162
Facts & features
Interior
Bedrooms & bathrooms
- Bedrooms: 4
- Bathrooms: 5
- Full bathrooms: 4
- 1/2 bathrooms: 1
Primary bedroom
- Features: Bathroom - Full, Walk-In Closet(s), Flooring - Wood
- Level: Second
- Area: 336
- Dimensions: 24 x 14
Bedroom 2
- Features: Flooring - Hardwood
- Level: Second
- Area: 192
- Dimensions: 16 x 12
Bedroom 3
- Features: Flooring - Hardwood
- Level: Second
- Area: 160
- Dimensions: 16 x 10
Bedroom 4
- Features: Flooring - Hardwood
- Level: Second
- Area: 110
- Dimensions: 11 x 10
Primary bathroom
- Features: Yes
Bathroom 1
- Features: Bathroom - Full
- Level: First
Bathroom 2
- Features: Bathroom - Full
- Level: First
Bathroom 3
- Features: Bathroom - Full
- Level: Second
Dining room
- Features: Closet/Cabinets - Custom Built, Flooring - Hardwood
- Level: First
- Area: 156
- Dimensions: 13 x 12
Family room
- Features: Bathroom - Full, Beamed Ceilings, Flooring - Wood
- Level: First
- Area: 408
- Dimensions: 24 x 17
Kitchen
- Features: Flooring - Hardwood
- Level: First
- Area: 208
- Dimensions: 16 x 13
Living room
- Features: Flooring - Hardwood
- Level: First
- Area: 264
- Dimensions: 22 x 12
Office
- Level: First
- Area: 84
- Dimensions: 12 x 7
Heating
- Baseboard, Oil
Cooling
- None
Appliances
- Included: Range, Dishwasher, Refrigerator
- Laundry: Dryer Hookup - Electric, Washer Hookup
Features
- Bathroom - Full, Bathroom - Half, Bathroom, Office, Mud Room
- Flooring: Flooring - Wood
- Basement: Partially Finished
- Number of fireplaces: 1
- Fireplace features: Living Room
Interior area
- Total structure area: 3,437
- Total interior livable area: 3,437 sqft
- Finished area above ground: 3,162
- Finished area below ground: 275
Property
Parking
- Total spaces: 4
- Parking features: Under, Off Street
- Attached garage spaces: 2
- Uncovered spaces: 2
Features
- Patio & porch: Deck
- Exterior features: Deck
Lot
- Size: 0.34 Acres
- Features: Other
Details
- Additional structures: Workshop
- Parcel number: M:0010 L:000023,547830
- Zoning: RO
Construction
Type & style
- Home type: SingleFamily
- Property subtype: Single Family Residence
Materials
- Frame
- Foundation: Other
- Roof: Shingle
Condition
- Year built: 1930
Utilities & green energy
- Sewer: Public Sewer
- Water: Public
Community & neighborhood
Community
- Community features: Public Transportation, Pool, Conservation Area, Highway Access
Location
- Region: Lexington
Price history
| Date | Event | Price |
|---|---|---|
| 5/19/2025 | Sold | $1,562,500+7.8%$455/sqft |
Source: MLS PIN #73364162 Report a problem | ||
| 4/24/2025 | Listed for sale | $1,450,000+404.3%$422/sqft |
Source: MLS PIN #73364162 Report a problem | ||
| 5/28/1992 | Sold | $287,500$84/sqft |
Source: Public Record Report a problem | ||
Public tax history
| Year | Property taxes | Tax assessment |
|---|---|---|
| 2025 | $14,468 +0.8% | $1,183,000 +0.9% |
| 2024 | $14,357 +6.1% | $1,172,000 +12.6% |
| 2023 | $13,533 -1.6% | $1,041,000 +4.4% |
Find assessor info on the county website
Neighborhood: 02421
Nearby schools
GreatSchools rating
- 9/10Bowman Elementary SchoolGrades: K-5Distance: 0.7 mi
- 9/10Jonas Clarke Middle SchoolGrades: 6-8Distance: 0.8 mi
- 10/10Lexington High SchoolGrades: 9-12Distance: 1.7 mi
Get a cash offer in 3 minutes
Find out how much your home could sell for in as little as 3 minutes with a no-obligation cash offer.
Estimated market value$1,556,000
Get a cash offer in 3 minutes
Find out how much your home could sell for in as little as 3 minutes with a no-obligation cash offer.
Estimated market value
$1,556,000

