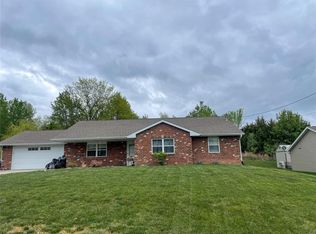Closed
Listing Provided by:
Sheri L Neisen 573-231-5081,
Prestige Realty, Inc
Bought with: Prestige Realty, Inc
Price Unknown
352 Columbus Rd, Hannibal, MO 63401
3beds
1,774sqft
Single Family Residence
Built in 2016
0.26 Acres Lot
$273,100 Zestimate®
$--/sqft
$1,890 Estimated rent
Home value
$273,100
Estimated sales range
Not available
$1,890/mo
Zestimate® history
Loading...
Owner options
Explore your selling options
What's special
Pride of ownership is evident in this extremely well cared for home. Open floor plan with eating bar in the kitchen, updated refrigerator as well as range, dishwasher, and microwave that can convey. Separate dining room and large walk-in pantry are an added bonus to this spacious floor plan. Primary bedroom with walk-in closet and separate full bathroom with two additional bedrooms and full bath with walk-in bath tub make for convenient access. Covered patio and storage shed out back complete this comfortable setting. Take a look!
Zillow last checked: 8 hours ago
Listing updated: April 28, 2025 at 04:23pm
Listing Provided by:
Sheri L Neisen 573-231-5081,
Prestige Realty, Inc
Bought with:
Lisa J Kairy, 2003026785
Prestige Realty, Inc
Source: MARIS,MLS#: 24063641 Originating MLS: Mark Twain Association of REALTORS
Originating MLS: Mark Twain Association of REALTORS
Facts & features
Interior
Bedrooms & bathrooms
- Bedrooms: 3
- Bathrooms: 2
- Full bathrooms: 2
- Main level bathrooms: 2
- Main level bedrooms: 3
Primary bedroom
- Area: 208
- Dimensions: 13x16
Bedroom
- Area: 132
- Dimensions: 11x12
Bedroom
- Area: 121
- Dimensions: 11x11
Dining room
- Area: 154
- Dimensions: 11x14
Kitchen
- Area: 144
- Dimensions: 9x16
Laundry
- Area: 120
- Dimensions: 10x12
Living room
- Area: 270
- Dimensions: 18x15
Other
- Area: 63
- Dimensions: 7x9
Heating
- Forced Air, Natural Gas
Cooling
- Central Air, Electric
Appliances
- Included: Gas Water Heater, Dishwasher, Microwave, Electric Range, Electric Oven, Refrigerator
- Laundry: Main Level
Features
- Separate Dining, Eat-in Kitchen
- Windows: Insulated Windows
- Has basement: No
- Has fireplace: No
- Fireplace features: None
Interior area
- Total structure area: 1,774
- Total interior livable area: 1,774 sqft
- Finished area above ground: 1,774
- Finished area below ground: 0
Property
Parking
- Total spaces: 2
- Parking features: Attached, Garage
- Attached garage spaces: 2
Features
- Levels: One
- Patio & porch: Patio
- Exterior features: No Step Entry
Lot
- Size: 0.26 Acres
- Dimensions: 100 x 114
Details
- Additional structures: Shed(s)
- Parcel number: 011.06.24.4.01.004.106
- Special conditions: Standard
Construction
Type & style
- Home type: SingleFamily
- Architectural style: Traditional,Ranch
- Property subtype: Single Family Residence
Materials
- Frame
- Foundation: Slab
Condition
- Year built: 2016
Utilities & green energy
- Sewer: Public Sewer
- Water: Public
Community & neighborhood
Location
- Region: Hannibal
- Subdivision: Breckenridge Estates
Other
Other facts
- Listing terms: Cash,Conventional,FHA,Other
- Ownership: Private
- Road surface type: Concrete
Price history
| Date | Event | Price |
|---|---|---|
| 11/26/2024 | Sold | -- |
Source: | ||
| 10/25/2024 | Contingent | $265,000$149/sqft |
Source: | ||
| 10/8/2024 | Listed for sale | $265,000$149/sqft |
Source: | ||
| 11/10/2016 | Sold | -- |
Source: | ||
Public tax history
| Year | Property taxes | Tax assessment |
|---|---|---|
| 2024 | $2,058 +6.8% | $30,840 |
| 2023 | $1,926 +0.2% | $30,840 |
| 2022 | $1,922 +0.7% | $30,840 |
Find assessor info on the county website
Neighborhood: 63401
Nearby schools
GreatSchools rating
- 4/10Mark Twain Elementary SchoolGrades: K-5Distance: 1.3 mi
- 4/10Hannibal Middle SchoolGrades: 6-8Distance: 0.8 mi
- 5/10Hannibal Sr. High SchoolGrades: 9-12Distance: 0.7 mi
Schools provided by the listing agent
- Elementary: Veterans Elem.
- Middle: Hannibal Middle
- High: Hannibal Sr. High
Source: MARIS. This data may not be complete. We recommend contacting the local school district to confirm school assignments for this home.
