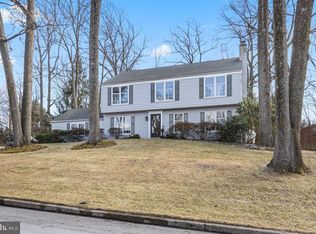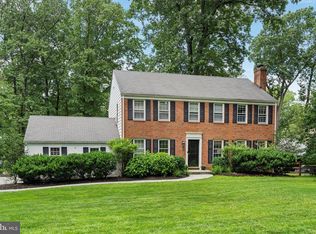Totally rehabbed 4BR, 3.5 bath colonial located on a quiet cul de sac street in a great Tredyffrin Twp. Neighborhood with great open, flat back yard. Renovations included all NEW kitchen with white "soft close" cabinets, granite, new stainless appliances, walk in pantry, large breakfast bar and large breakfast area; all NEW master bath (very large!) with gorgeous stand alone tub, 2 vanites with stone top, large shower with frameless door and tile floor; NEW bath in princess suite; NEW powder rm and laundry; NEW finished basement; NEW windows; NEW gutters; NEW electric panel; NEW gorgeous hardwood floors in kitch, DR, break rm and FR and newly refinished floors in rest of the house incl all BR's!!; Remodeled hall bath; 3 full baths on 2nd floor including princess suite!! Plus most of the rooms in this house are freshly painted. This house shows like a new home and was recently staged so you can see how awesome it would be to lvd here!! You will love the large FR ADDITION with fireplace that is completely open to the kitchen and breakfast area and has tons of natural light. The 2nd floor has a master suite with large closet and huge bath, plus there is a princess suite with private NEW bath and two other BR's with hall bath. Large deck and great flat yard with large playset that stays with house; This neighborhood is very close knit and very active socially, and the flat cul de sac street is perfect for play and block parties (there is even a basketball hoop set up in the cul de sac for neighborhood play!) The finished basement has new drywall, carpet and recessed lighting, while there is also a large storage area. Kitchen and two baths were taken down to the studs during renovation and have new plumbing as well! You can't beat the location! Quick easy access to all major highways, trains and shopping. All this in one of the top schools districts in the country! Blue ribbon winning New Eagle Elementary School and Conestoga High School ? one of the top high schools in the country!!
This property is off market, which means it's not currently listed for sale or rent on Zillow. This may be different from what's available on other websites or public sources.

