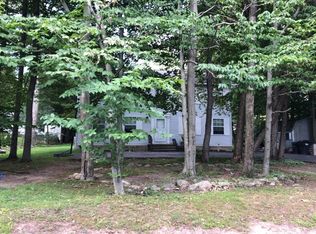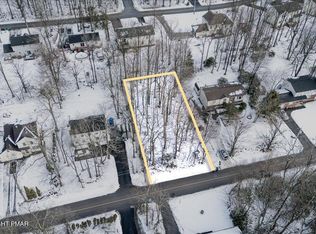SELLER IS READY TO NEGOTIATE...Bring all Reasonable Offers!!! for YOUR chance to OWN this WELL kept Contemporary Colonial built in 2005. Home has Full Master/Jacuzzi suite, Laminate Floors, Stainless Steel Appliances, Dining Room, Entertainment Room and a Full Unfinished Basement. Come See this Gem tucked away in the Middle of the Poconos, within minutes from all the popular Pocono Attractions!!!
This property is off market, which means it's not currently listed for sale or rent on Zillow. This may be different from what's available on other websites or public sources.

