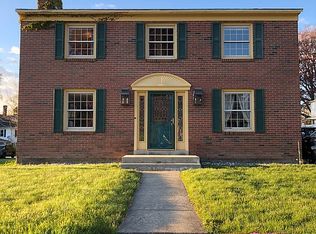Come and view this beautiful turn of the century Italianite Victorian with all the charm of yesteryear and today's modern conveniences. Located in desirable Cedar Hill enjoy the views of Central park and Wachusett Mountain from the inviting front wrap around porch and gazebo. This home features custom architectural details in the walnut woodwork throughout the home as well as beautiful stained glass windows . Large formal living room with marble fireplace perfect for entertaining, a spectacular dining room with wainscoting and a butlers pantry. Get cozy in the eat -in kitchen with a brick fireplace and large hearth or the den with built-in bookcases. Master bedroom suite has another marble fireplace and bathroom with large soaking tub. Walk up attic with cedar closet for all for all your storage needs. First floor laundry and slider to a deck overlooking the in-ground pool. With a few updates you can make your own memories with family and friends in this historic Clinton home.
This property is off market, which means it's not currently listed for sale or rent on Zillow. This may be different from what's available on other websites or public sources.
