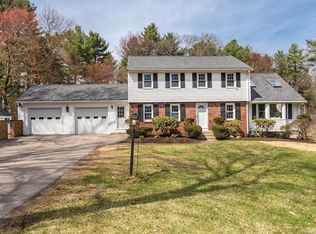Exceptional details throughout, this gracious Multi Level home offers formal entertaining areas and abundant living space. It brings in a touch of modern with upgraded kitchen with granite counter tops and stainless steel appliances, Recessed lightings, Central gas heating system, Central A/C, Newer Roof, Hardwood floors throughout, Freshly painted outside, Large patio leading to a large leveled back yard. Living area includes finished basement with 2 rooms that can be potentially used as bedrooms. Do nothing, but move right in and make it yours.
This property is off market, which means it's not currently listed for sale or rent on Zillow. This may be different from what's available on other websites or public sources.

