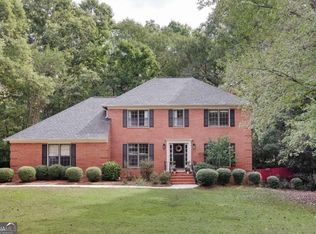Closed
$425,000
352 Chesterfield Rd, Bogart, GA 30622
4beds
3,224sqft
Single Family Residence
Built in 1985
0.62 Acres Lot
$473,900 Zestimate®
$132/sqft
$3,300 Estimated rent
Home value
$473,900
$445,000 - $507,000
$3,300/mo
Zestimate® history
Loading...
Owner options
Explore your selling options
What's special
Nestled in the charming Huntington Park neighborhood is this timeless four-sided brick estate. This spacious home features four sizable bedrooms and two and a half bathrooms with plenty of living space. Just inside is a welcoming foyer where the homes true character is immediately felt and there is an abundance of natural light. The living room has a fireplace and built in bookshelf. In the back, the kitchen boasts ample cabinetry for storage, smooth Corian counters, matching black appliance set, and a breakfast nook with a bay window. Off the kitchen is the household dining room displaying chair railing, drop-in lighting, and tons of room to entertain and share meals. Completing the main level is the laundry room and a half bathroom. Upstairs you will find all of the bedrooms and both of the full bathrooms. The lower level is mostly unfinished except for a flex room that could be a home office, workout space, or additional storage. The rest of the basement could easily be finished and already has a brick fireplace. Out back is a peaceful sunroom overlooking the backyard and granting access to the grilling deck that rests above the in-ground pool. This home offers the perfect opportunity be be able to make some cosmetic updates and then truly have your new dream home! This property is located just two miles from plentiful shopping and dining, and less than ten miles from Downtown Athens.
Zillow last checked: 8 hours ago
Listing updated: April 01, 2024 at 08:09am
Listed by:
Jennifer Westmoreland 706-389-9953,
Coldwell Banker Upchurch Realty
Bought with:
, 400785
Virtual Properties Realty.com
Source: GAMLS,MLS#: 10254216
Facts & features
Interior
Bedrooms & bathrooms
- Bedrooms: 4
- Bathrooms: 4
- Full bathrooms: 3
- 1/2 bathrooms: 1
- Main level bathrooms: 1
Dining room
- Features: Separate Room
Kitchen
- Features: Pantry
Heating
- Electric, Central, Heat Pump
Cooling
- Electric, Ceiling Fan(s), Central Air
Appliances
- Included: Dishwasher, Oven/Range (Combo)
- Laundry: Other
Features
- Other
- Flooring: Hardwood, Tile, Carpet
- Basement: Interior Entry,Exterior Entry
- Number of fireplaces: 2
- Fireplace features: Basement
Interior area
- Total structure area: 3,224
- Total interior livable area: 3,224 sqft
- Finished area above ground: 2,997
- Finished area below ground: 227
Property
Parking
- Total spaces: 6
- Parking features: Garage Door Opener, Garage
- Has garage: Yes
Features
- Levels: Two
- Stories: 2
- Patio & porch: Deck, Porch
Lot
- Size: 0.62 Acres
- Features: Level
Details
- Parcel number: 071A2 A008
Construction
Type & style
- Home type: SingleFamily
- Architectural style: Traditional
- Property subtype: Single Family Residence
Materials
- Brick
- Roof: Other
Condition
- Resale
- New construction: No
- Year built: 1985
Utilities & green energy
- Sewer: Public Sewer
- Water: Public
- Utilities for property: High Speed Internet
Community & neighborhood
Community
- Community features: Sidewalks
Location
- Region: Bogart
- Subdivision: Huntington Park
HOA & financial
HOA
- Has HOA: Yes
- HOA fee: $50 annually
- Services included: Maintenance Grounds
Other
Other facts
- Listing agreement: Exclusive Right To Sell
Price history
| Date | Event | Price |
|---|---|---|
| 3/29/2024 | Sold | $425,000-5.6%$132/sqft |
Source: | ||
| 3/15/2024 | Pending sale | $450,000$140/sqft |
Source: Hive MLS #1014347 Report a problem | ||
| 3/11/2024 | Contingent | $450,000$140/sqft |
Source: | ||
| 2/29/2024 | Price change | $450,000-3.2%$140/sqft |
Source: Hive MLS #1014347 Report a problem | ||
| 2/15/2024 | Listed for sale | $465,000$144/sqft |
Source: Hive MLS #1014347 Report a problem | ||
Public tax history
| Year | Property taxes | Tax assessment |
|---|---|---|
| 2025 | $3,784 +3.8% | $167,644 +21.7% |
| 2024 | $3,646 +3% | $137,796 +6.6% |
| 2023 | $3,539 +9.6% | $129,226 +16.2% |
Find assessor info on the county website
Neighborhood: 30622
Nearby schools
GreatSchools rating
- 7/10Cleveland Road Elementary SchoolGrades: PK-5Distance: 2.5 mi
- 6/10Burney-Harris-Lyons Middle SchoolGrades: 6-8Distance: 2.5 mi
- 6/10Clarke Central High SchoolGrades: 9-12Distance: 4.3 mi
Schools provided by the listing agent
- Elementary: Cleveland Road
- Middle: Burney Harris Lyons
- High: Clarke Central
Source: GAMLS. This data may not be complete. We recommend contacting the local school district to confirm school assignments for this home.
Get pre-qualified for a loan
At Zillow Home Loans, we can pre-qualify you in as little as 5 minutes with no impact to your credit score.An equal housing lender. NMLS #10287.
Sell with ease on Zillow
Get a Zillow Showcase℠ listing at no additional cost and you could sell for —faster.
$473,900
2% more+$9,478
With Zillow Showcase(estimated)$483,378
