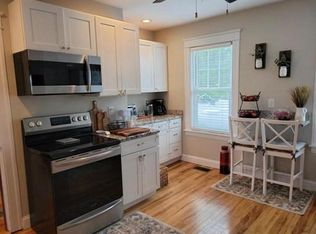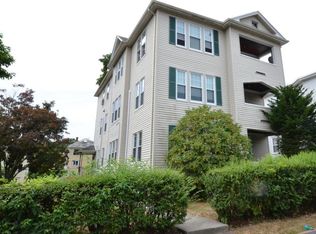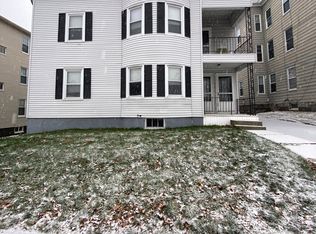Great West Side location and wonderfully maintained, this 3 family is a pleasure to show. Vinyl sided,some replacement windows,large sunny units w/some natural woodwork and hardwood & ceramic floors. All floors mirror image except for kitchens,lovely dining rooms w/china cabinets and french doors leading to living room and front hallway. Bedrooms are spacious and baths are updated. Economical gas heat each unit w/separate boiler and hot water heaters,updated electric with 4 meters which includes landlord meter. First floor laundry in kitchen and dryer in shed, 2nd & 3rd are in the LL, all appliances convey. Storage sheds,front porches,3 car garage,shed,gardens and off street parking for up to 6 cars. Long term tenants on 3rd paying below market rent. Also under commercial #72250130.
This property is off market, which means it's not currently listed for sale or rent on Zillow. This may be different from what's available on other websites or public sources.


