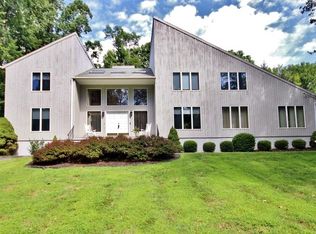Incredible Value! This beyond beautiful 4 bedroom, 2.5 bathroom Center Hall Colonial nestled on .9 acres marries a lush level yard and picturesque setting with a commuter's dream location. Features: Central Air; Posh Gourmet Custom kitchen for the Barefoot Contessa in your family; Gorgeous sun kissed hardwood floors; Master bedroom Suite with Spa master bath and oversized closets; Large family room with Fireplace; Central Air; Lemonade style front porch; Formal Dining room; Sun porch for family entertaining; 2 Car Garage; Low taxes; Ideal southern Dutchess location, close to Metro North trains, Route 9, Route I-84, and the Taconic State Parkway; Marvelous basement as child's play room, and so much more. Affordable luxury: make an offer, this could be yours!
This property is off market, which means it's not currently listed for sale or rent on Zillow. This may be different from what's available on other websites or public sources.
